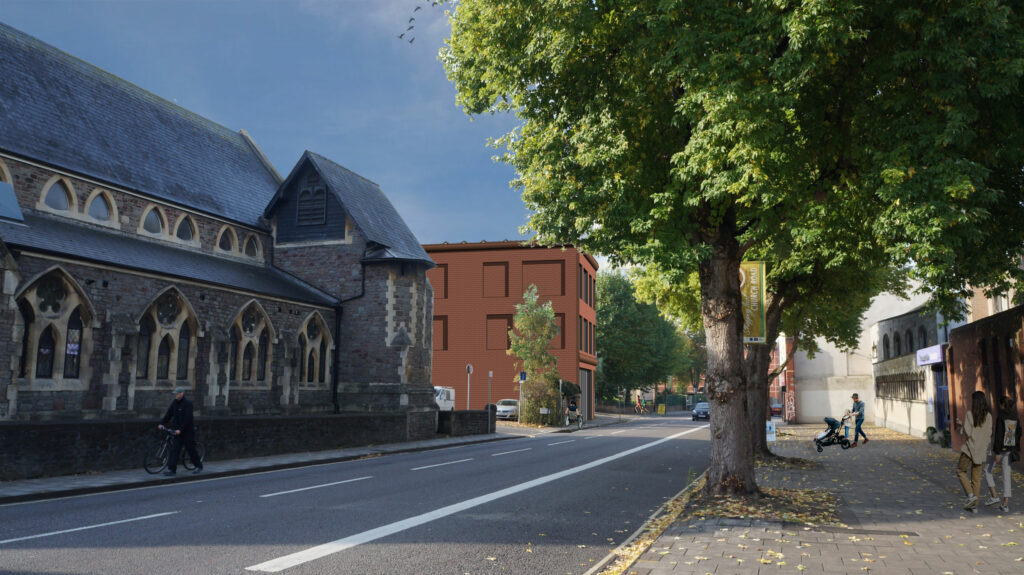66-70 Church Road Consultation
Public Consultation
Our clients are currently in the process of creating a scheme to develop the site at 66-70 Church Road, Redfield. As you will see, we have prepared a comprehensive scheme to revitalise this site which has been left derelict for a number of years.
This proposal has been developed with a clear vision to use the site in a unique and innovative way by creating an aesthetic set of dwellings and ground floor commercial units that will bring purpose and life back to this under-utilised space and inactive frontage.
We are keen to understand the views of local residents, community groups and stakeholders. All feedback received at this stage will be considered by members of the project team before we submit a planning application to Bristol City Council later this year.
The Team
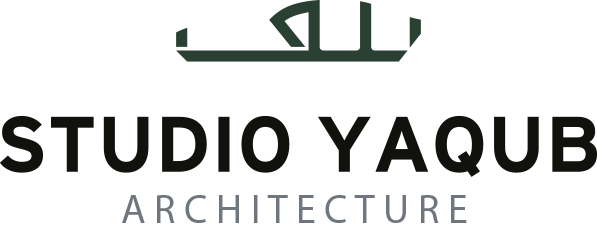
Clients
Our clients are a group of Bristol based developers who purchase and develop sites to unlock their full potential.
They particularly look to revitalise sites to benefit the local area.

Studi Yaqub
Studio Yaqub is an Architectural design and consulting practice based in Stapleton, Bristol. They thrive on creating aspirational places in the built environment, taking on projects from small residential to large commercial developments.
They endeavour to find creative and innovative solutions to the most challenging sites.

Rackham Planning Ltd
Rackham Planning is an Independent Planning Consultancy based in the South West with experience working across the country.
They provide a professional service based on over 50 years experience in the industry.
HISTORY OF THE SITE
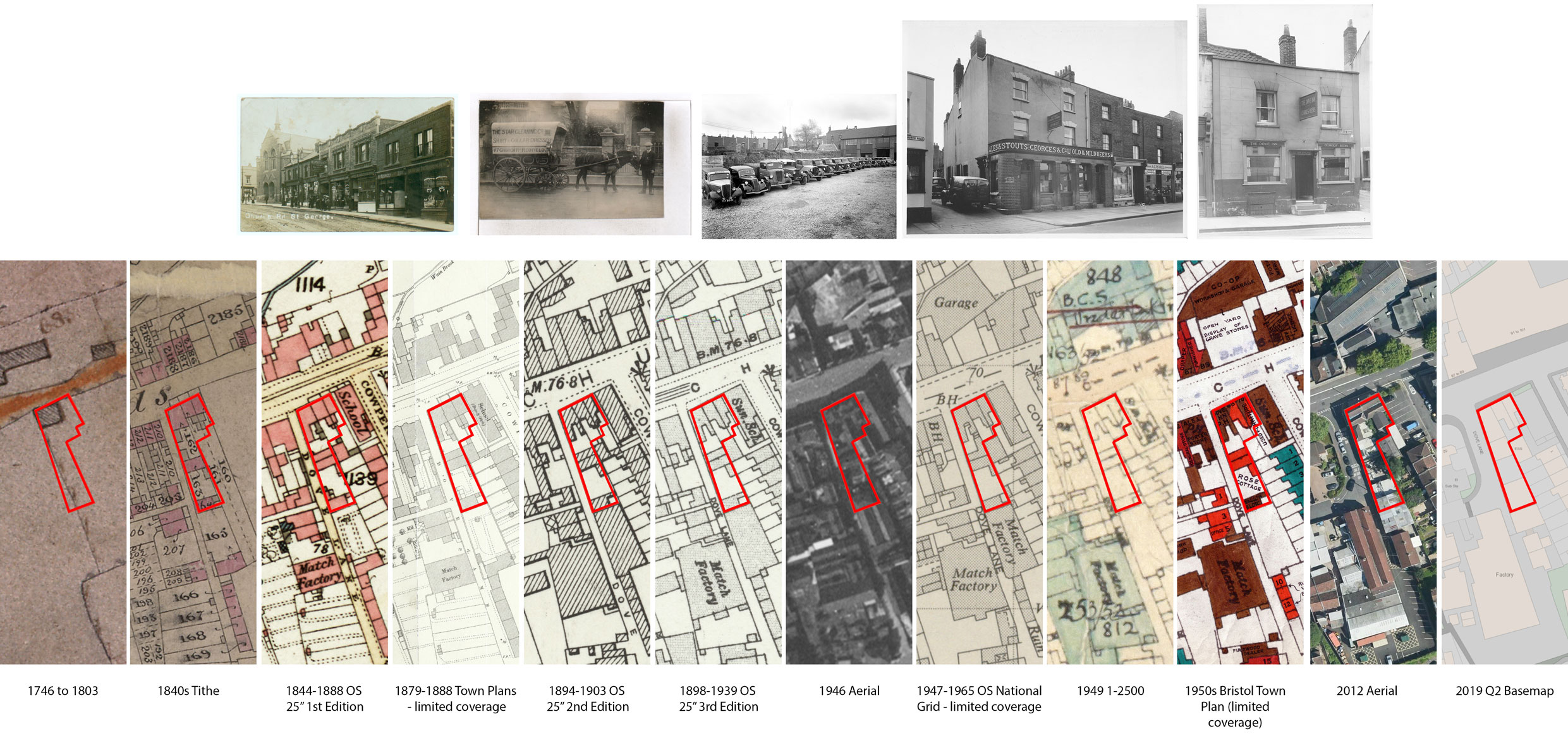
The site is positioned in the area formally known as Moorfields and has been a prominent frontage in the neighbourhood since development began in the area between 1746 and 1803. Although the buildings on this site have taken many different forms and ownerships, 66 Church Road is the site of one of the earliest recorded buildings in Moorfields and east Bristol. Having become a redundant and unworkable space, the site has lain derelict for many years and the historic significance of the site provides strong justification for developing it into a once again thriving mixed-use site which can benefit the local community.
SITE ANALYSIS
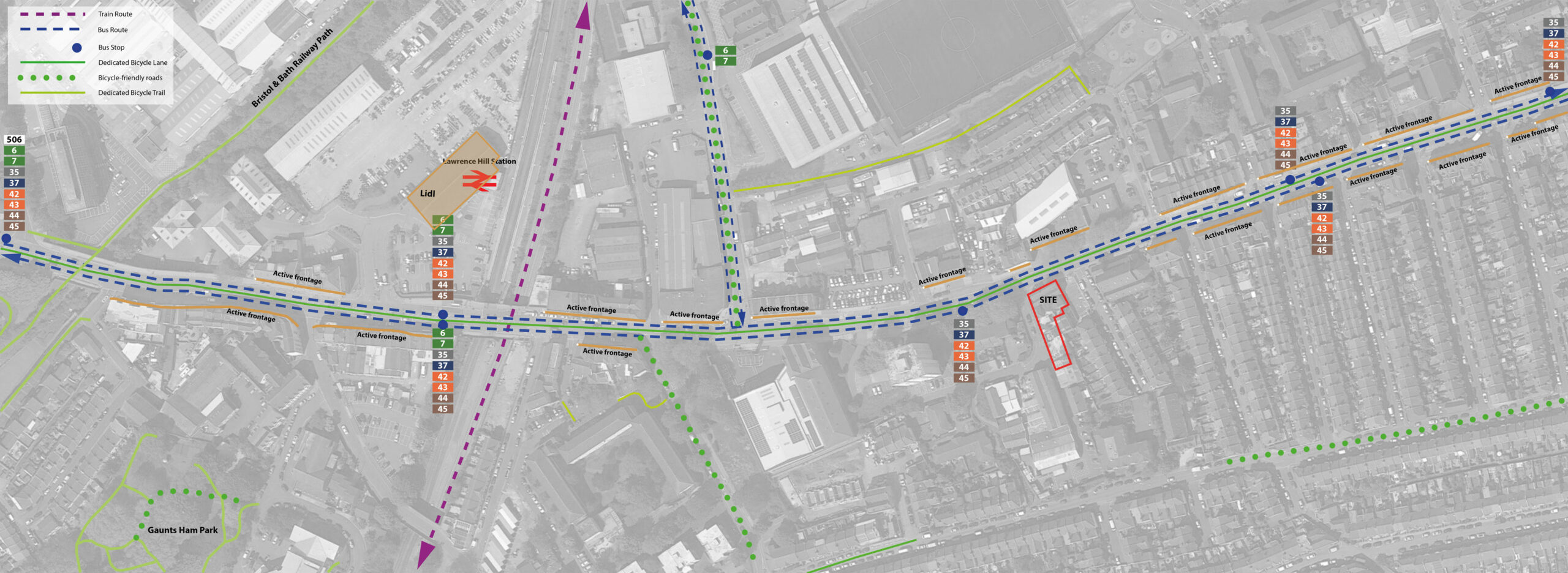
The site is located in Redfield and, as mentioned above, historically sat in the centre of the Moorfields area. Positioned on Church Road between Dove Lane and Cowper Street, we recognize the potential to re-instate this development into a once again thriving building which can benefit the local area by providing much needed residential units and making use of an antisocial and derelict site. The unusable current state makes it stand out on Church Road as one of the few undeveloped sites in the area; our clients hope to change this in order to provide an inclusive and sustainable mixed-use development which will also benefit the Redfield area.
At just a four-minute walk from Lawrence Hill train station, the site has excellent links across the city and also out of Bristol. There are bus stops in close proximity which serve buses 6, 7, 35, 37, 42, 43, 44, 45 and 506; this range of routes means that residents can be completely reliant on public transport for all their needs. There are a wide range of local amenities available, such as a supermarket within walking distance and further shops along Church Road. In addition to this, the area has a number of dedicated bicycle-friendly road, trails, and lanes, meaning that the site is not vehicle dependent and access can be gained across the city in a sustainable way.
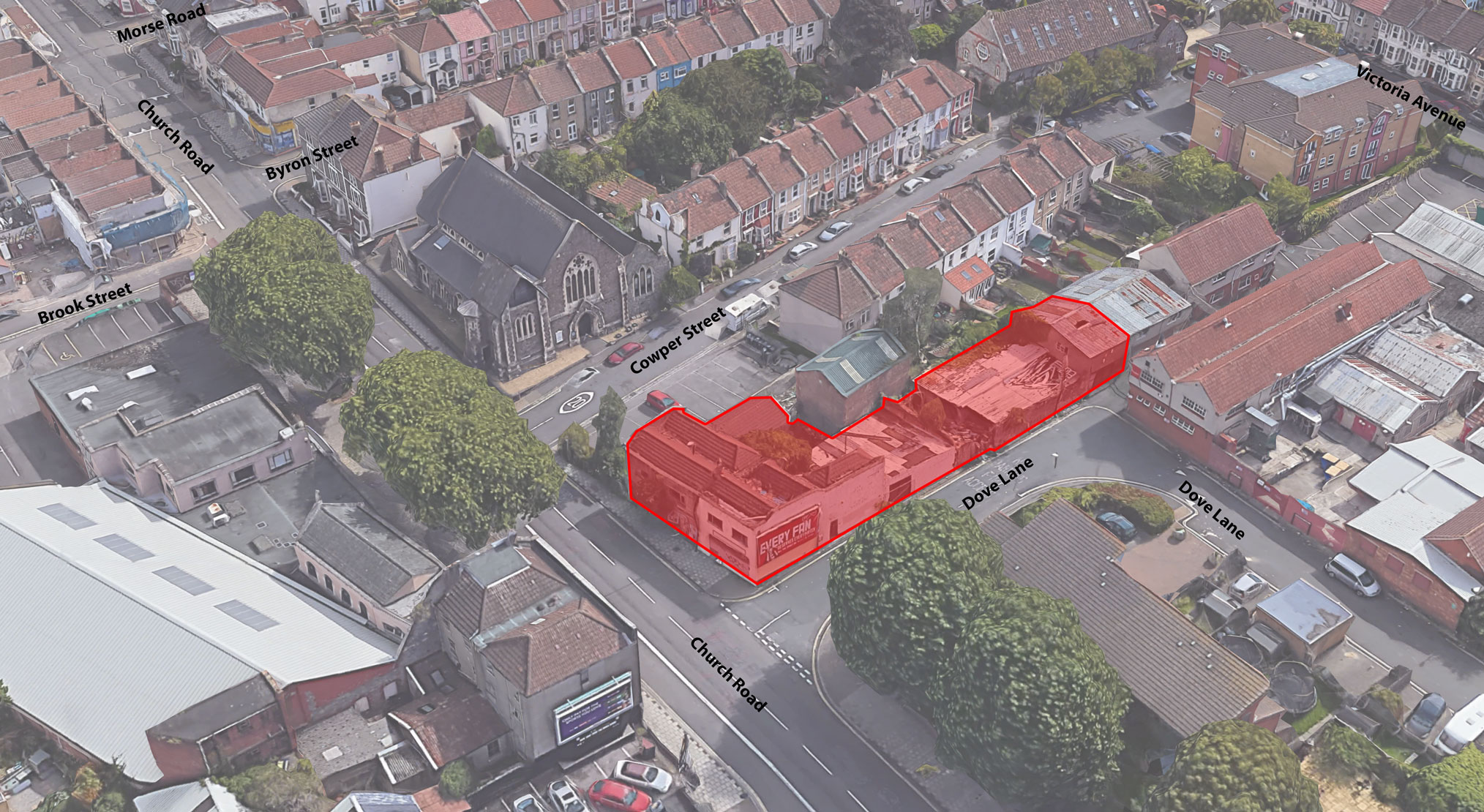
The existing site consists of a mass of built form at the front of the site, which was previously used as retail and residential units, and partially sheltered storage units to the rear of the site. The whole site, with a total area of 580 square metres, is currently in a state of disrepair and is an unusable space. The site’s boundary with the gardens of 1-4 Cowper Street has been taken into consideration in the design process; green spaces and a respectably distanced built form will minimize the impact of the development.
A detailed analysis of the site’s constraints has been carried out to understand how best to develop this site.
PROPOSED DEVELOPMENT
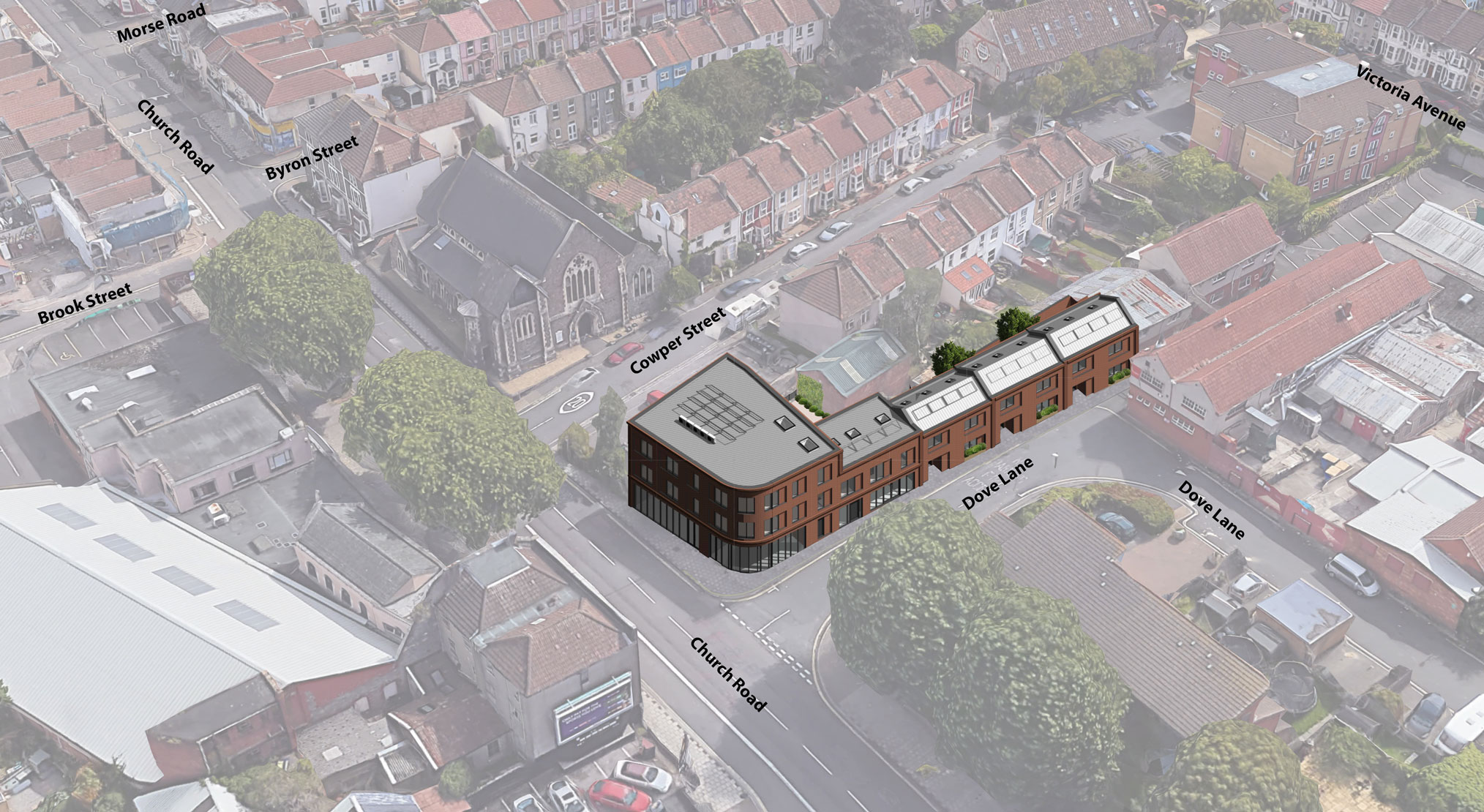
We are proposing to transform the current site into a mixed-use development which will replace the existing buildings and structures. This proposal will include a series of unique dwellings that have been developed with the site constraints and Cowper Street residents in mind to extend the community and provide high quality housing with input from Bristol City Council and the City Design Group. In addition to this, two residential units and an office unit will be introduced at ground level to revive this section of Church Road and create an active frontage for the community.
Our clients understand that there is an acute need for more homes in Bristol and particularly the Redfield area. As such, they are committed to delivering eight homes for rental purposes which are intended to be a mixture of family and starter homes. These residential units include three houses along Dove Lane and five apartments at first and second floor levels at the front half of the scheme. The houses are proposed to be two-bedroom, three person properties with their own amenity spaces, allocated refuse area and secure bicycle storage. Each bedroom has been designed to reduce overlooking from or to the Cowper Street properties, with high level windows on the first floor to the rear of each proposed house. Despite this, the dual nature of these rooms and additional roof windows ensures that they have sufficient light and aspect. Furthermore, the addition of three houses along Dove Lane creates passive surveillance in an area which is currently lacking this security aspect.
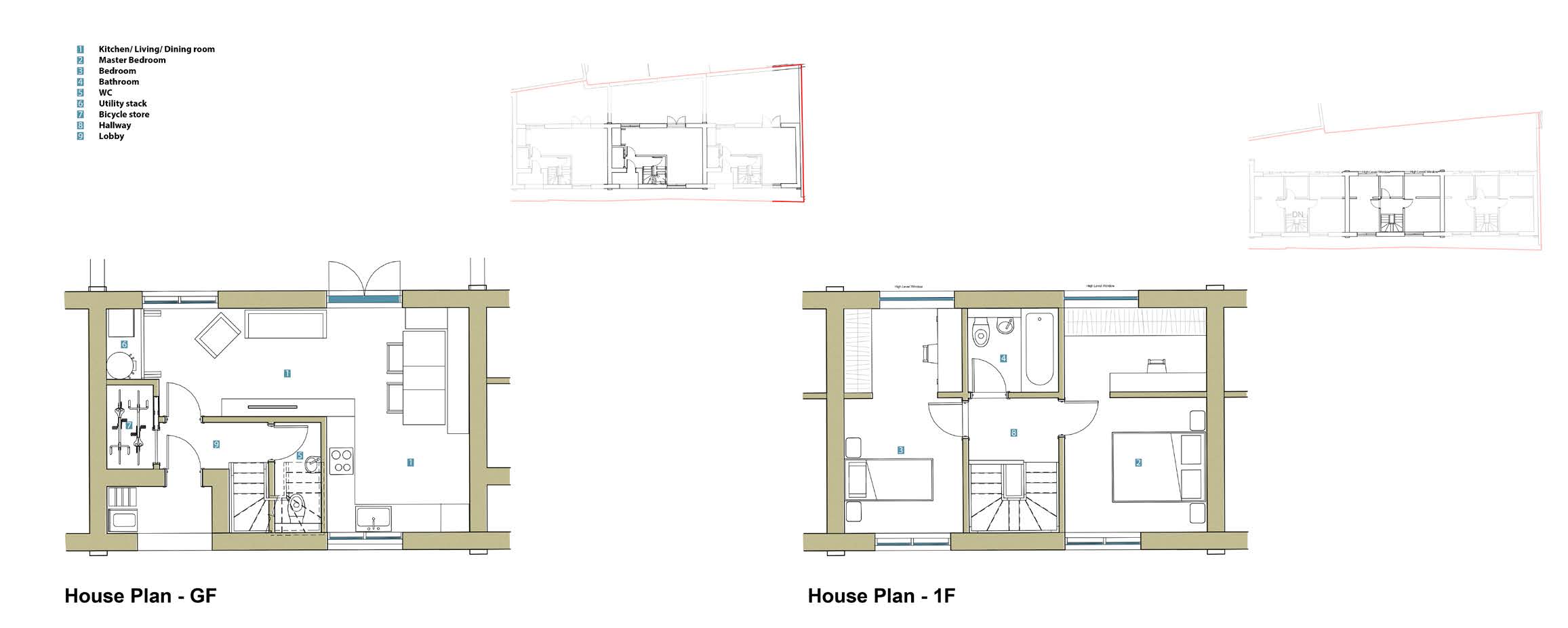
At ground floor, the entrance to each property has been recessed to improve privacy for the residents. Similarly, the ground floor front windows are recessed behind planters to provide further separation from the street and also improve the number of green spaces on the site. This green input is explored further in the landscaping of each garden for the Dove Lane properties; each garden is proposed to have greenery, including planters and grassed areas, which will not only improve the mental well-being of residents but also greatly increase the sustainability of this scheme.
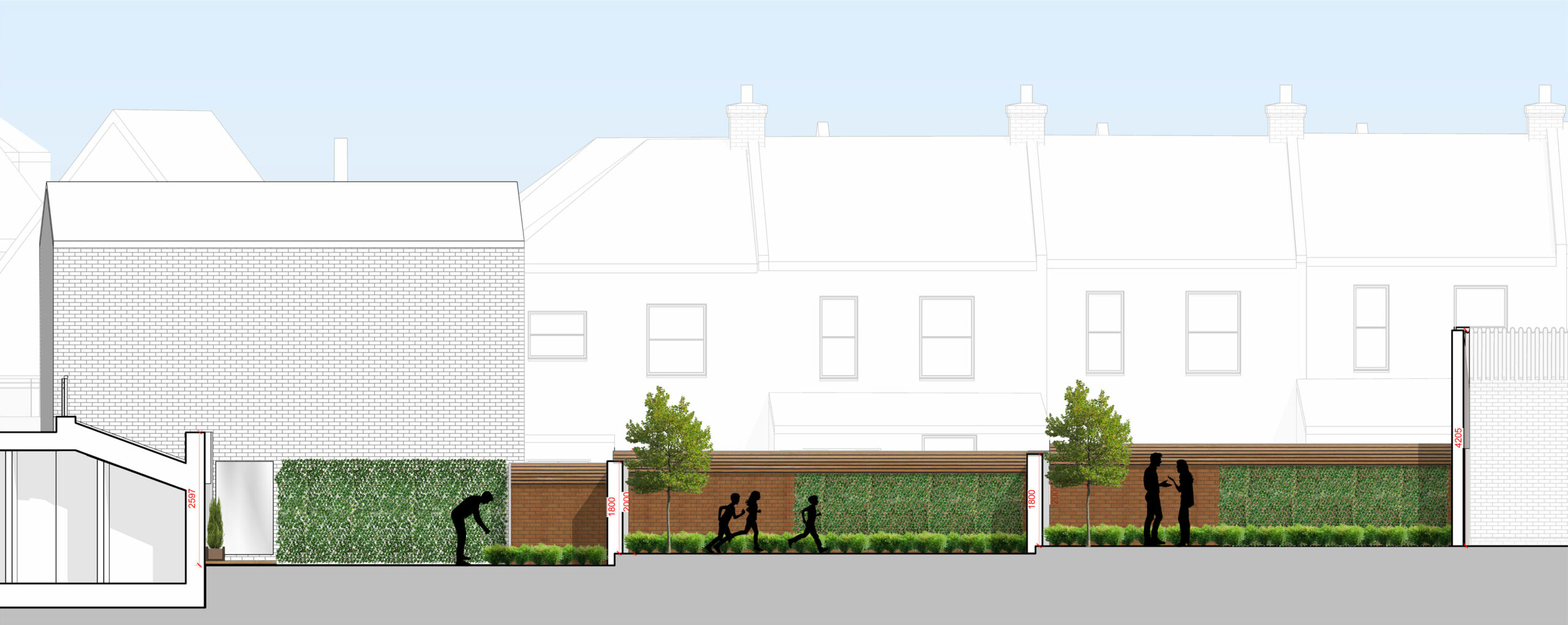
The development has been designed with the Cowper Street residents in mind and each property is positioned a minimum of 12 metres from the Cowper Street properties. In the site’s current state, the Cowper Street properties overlook a storage unit which spans the full depth of the site. This proposal is stepped back, allowing ample distance between the rear of properties and providing green amenity spaces between them.
The boundary wall between this site and houses 1-4 Cowper Street is proposed to be a two-metre brick wall with a range of greenery on the internal faces of the Dove Lane property gardens. This allows a clear separation that ensures overlooking is minimized.
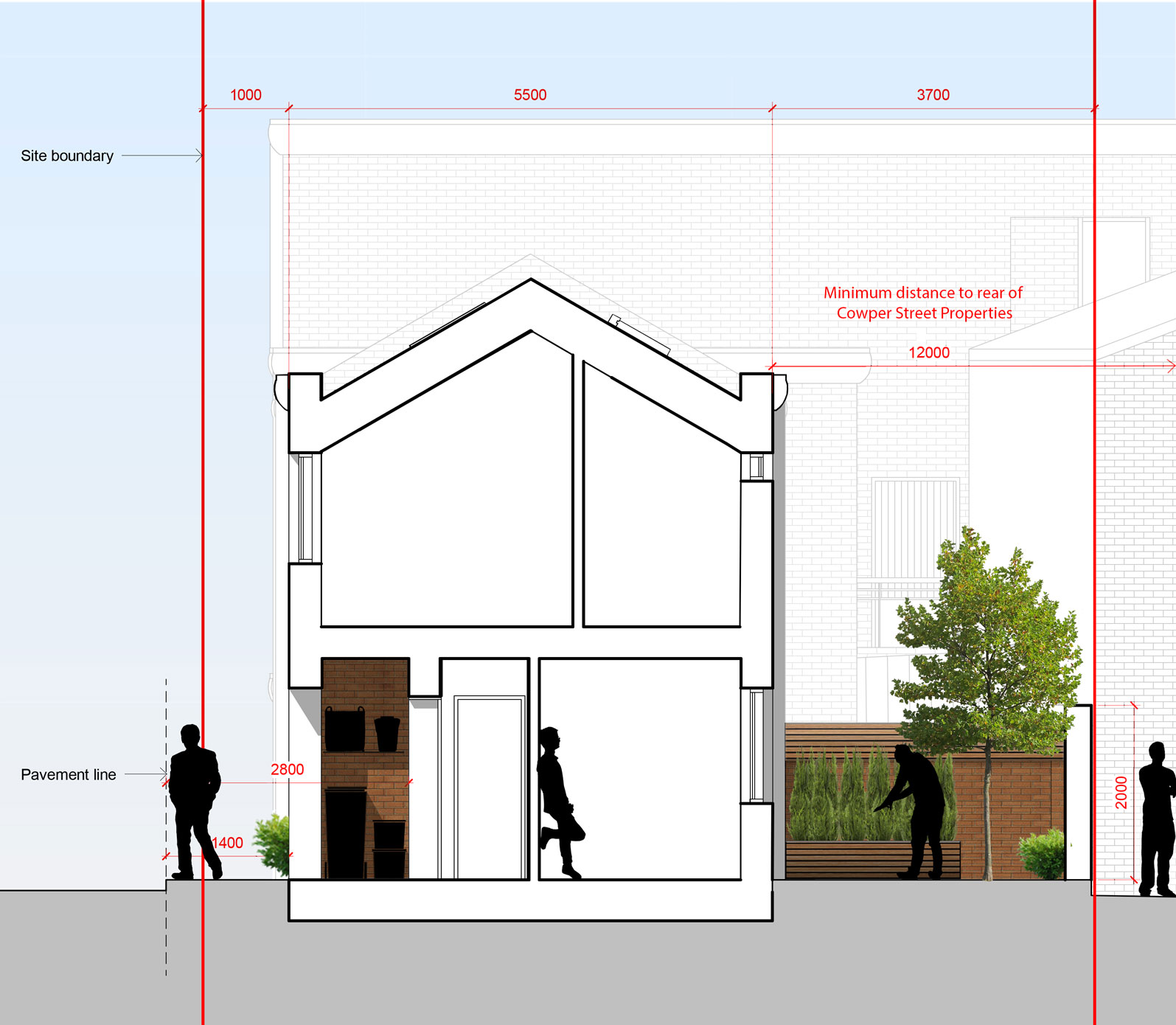
Each of the five apartments can be accessed by a central core off Dove Lane. This ground floor foyer area consists of an entrance space, allocated bicycle storage and sufficient refuse storage for the apartments.
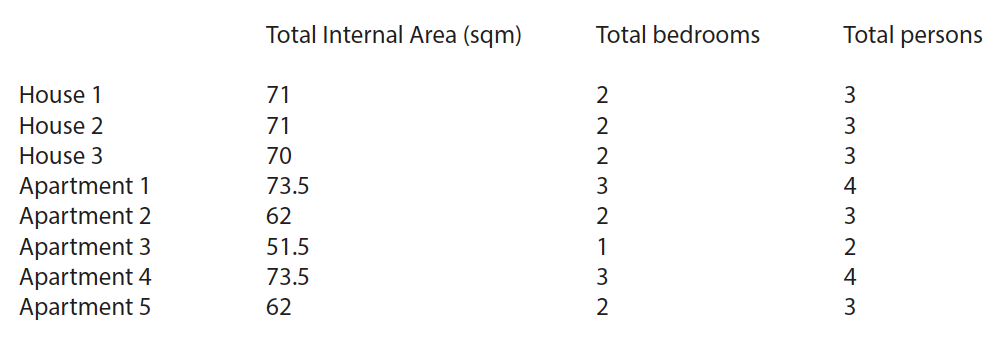
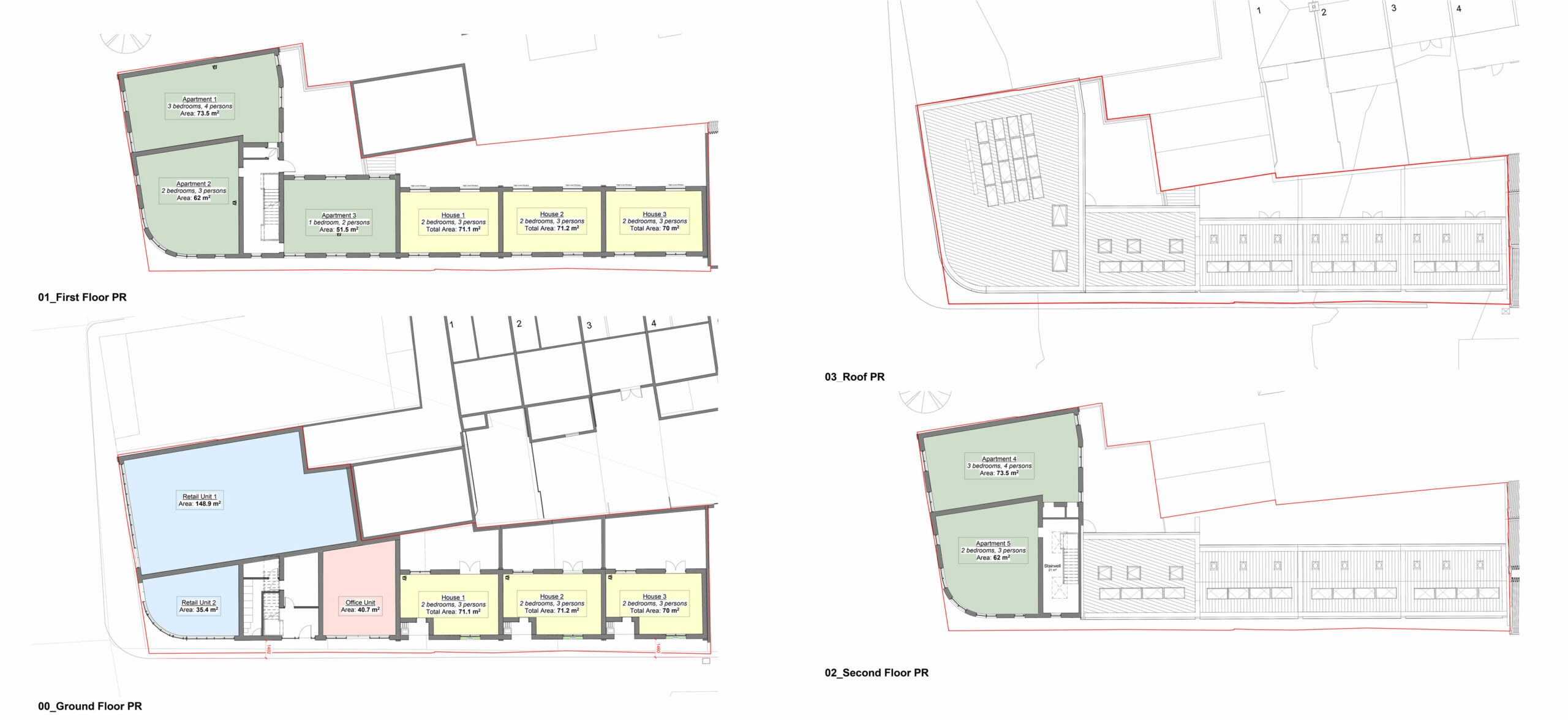
Each apartment has access to an external shared amenity space on the first floor. This space provides opportunity to socialise, relax and play in a comfortable environment with raised planters and fixed seating.
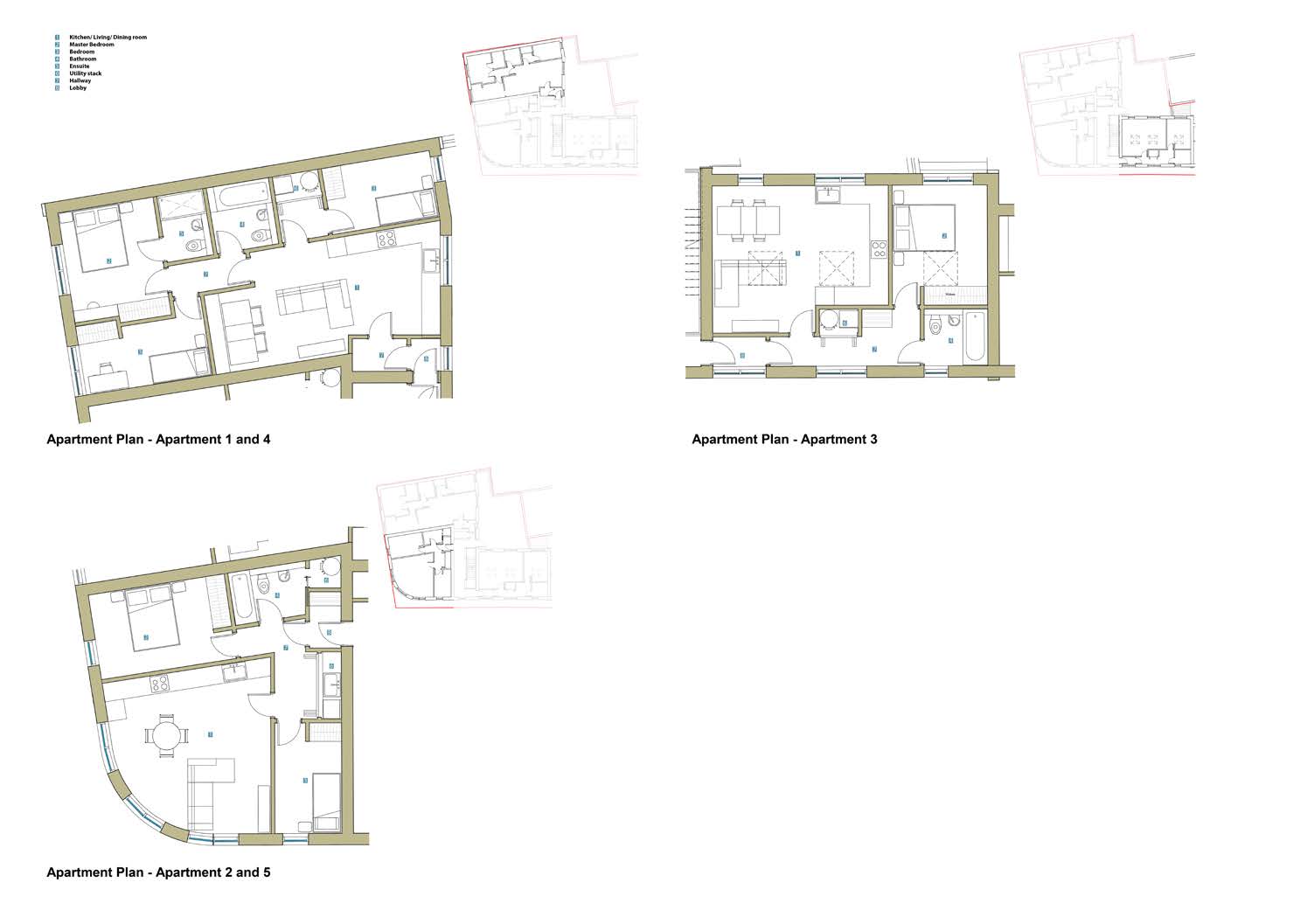
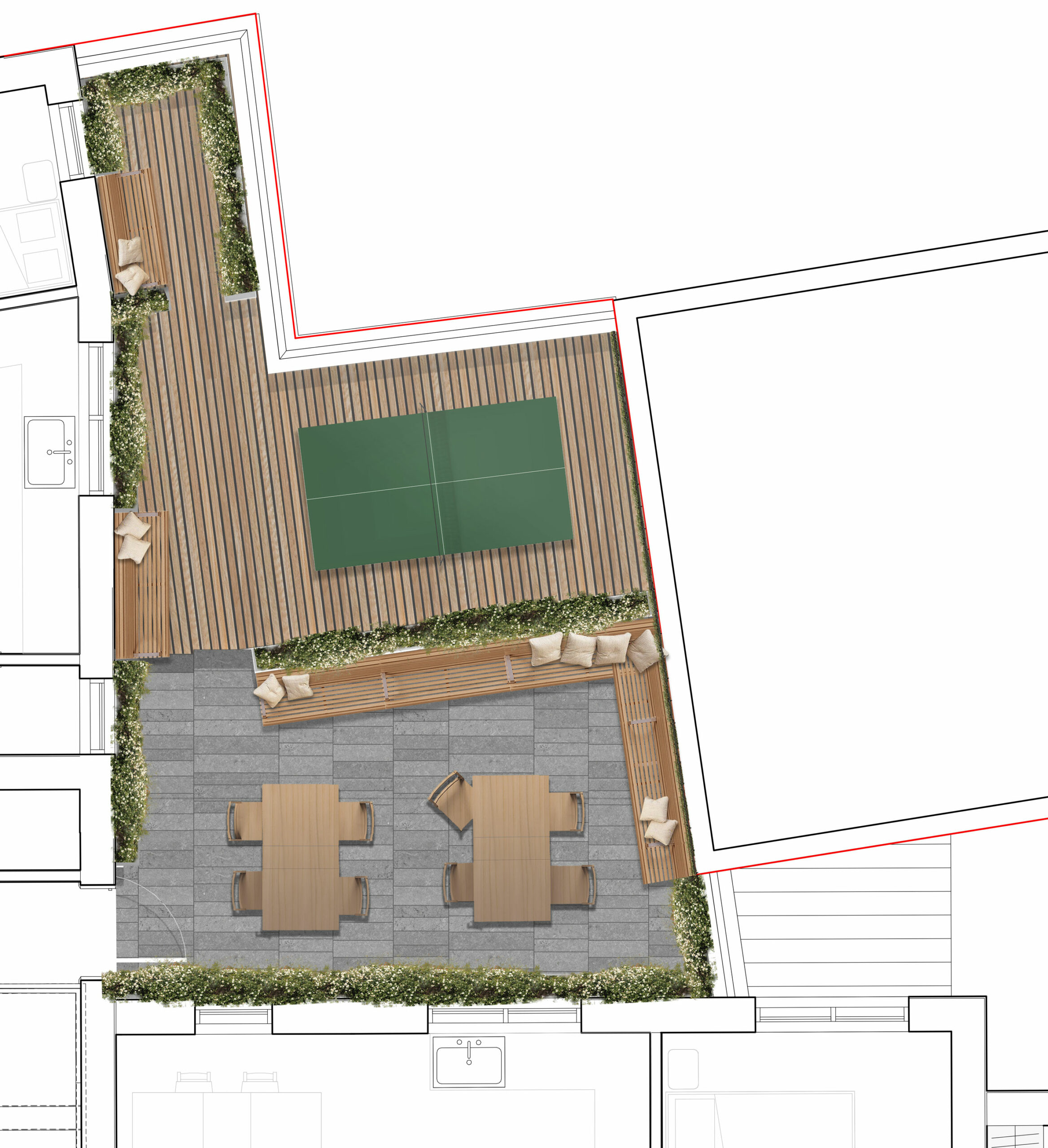
On the ground floor of this proposal, two retail units are proposed at the front of the site. This includes one larger unit and one smaller unit at the corner of the proposal. In addition to this, an office unit is proposed which will be accessed from Dove Lane. By re-introducing two retail units, premises can be introduced for a good mixture of businesses that can increase the vibrancy of Church Road.

Having carried out a detailed review of the neighbourhood material palette, the proposed material choice includes brickwork (Bristol Cattybrook) and anthracite grey windows and doors. The proposed houses will have pitched roofs and the remaining site will have flat roofs; this creates a clear separation between the front and rear sections of the site. The roofing material will be standing seam which will compliment the grey windows and create an aesthetic contrast with the brick. In addition to this, vertical and horizontal pilasters will provide a division of the façade and will mark the beginning of the residential units. These pilasters will have an orange/brown finish to tie in with the brick façade.
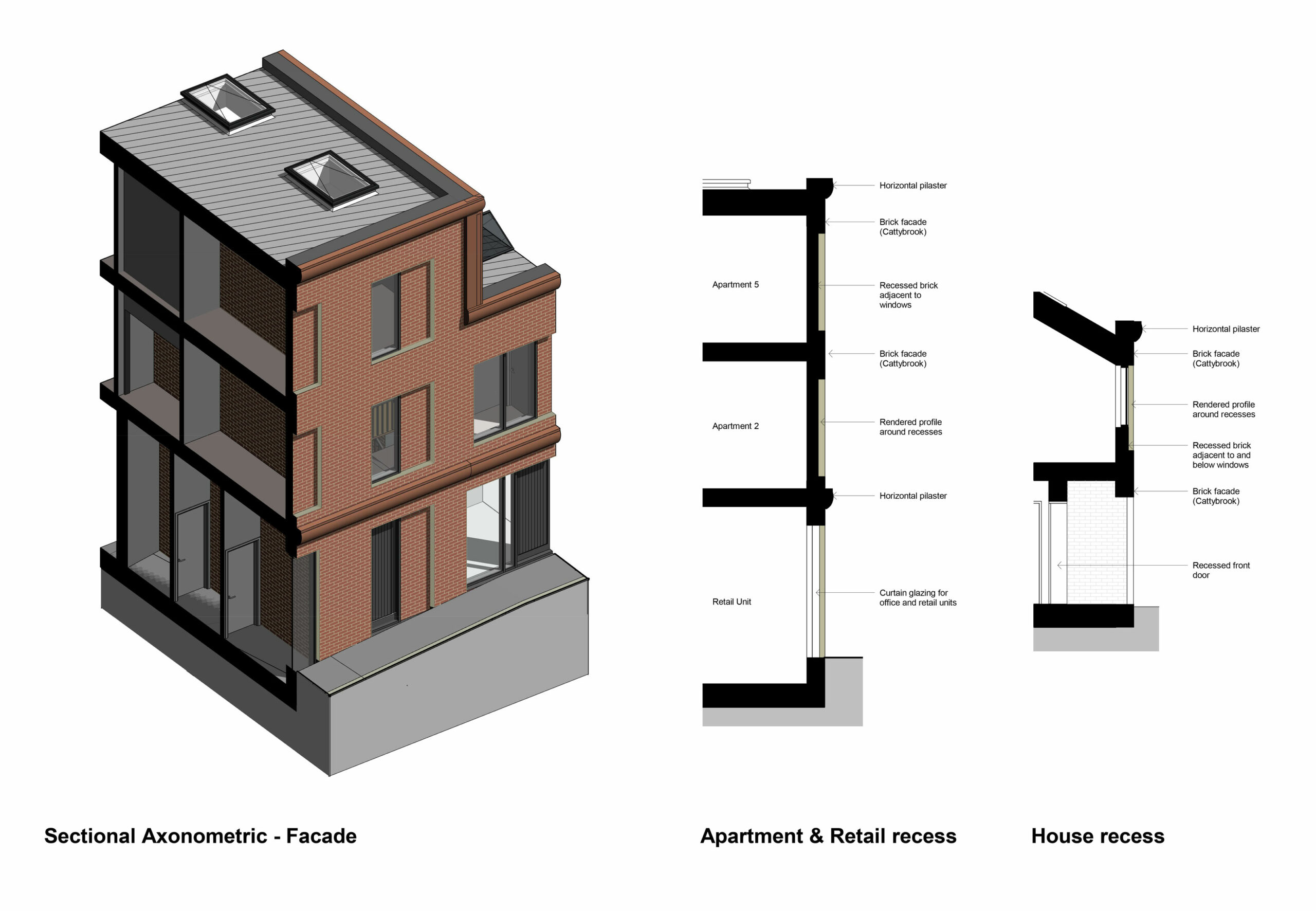
With a fully glazed ground floor frontage, the retail spaces will be welcoming and well-lit spaces. The remaining site consists of recessed brickwork adjacent to the anthracite grey windows and doors. These recesses create depth and texture to the façade whilst reducing privacy concerns or overheating with excessive glazing. This pattern can be seen on both the apartments and houses, as well as the flank wall on the east edge of the site. Timber cladding is proposed on the first-floor east elevations of the Dove Street houses to break up the space created by the high-level windows.
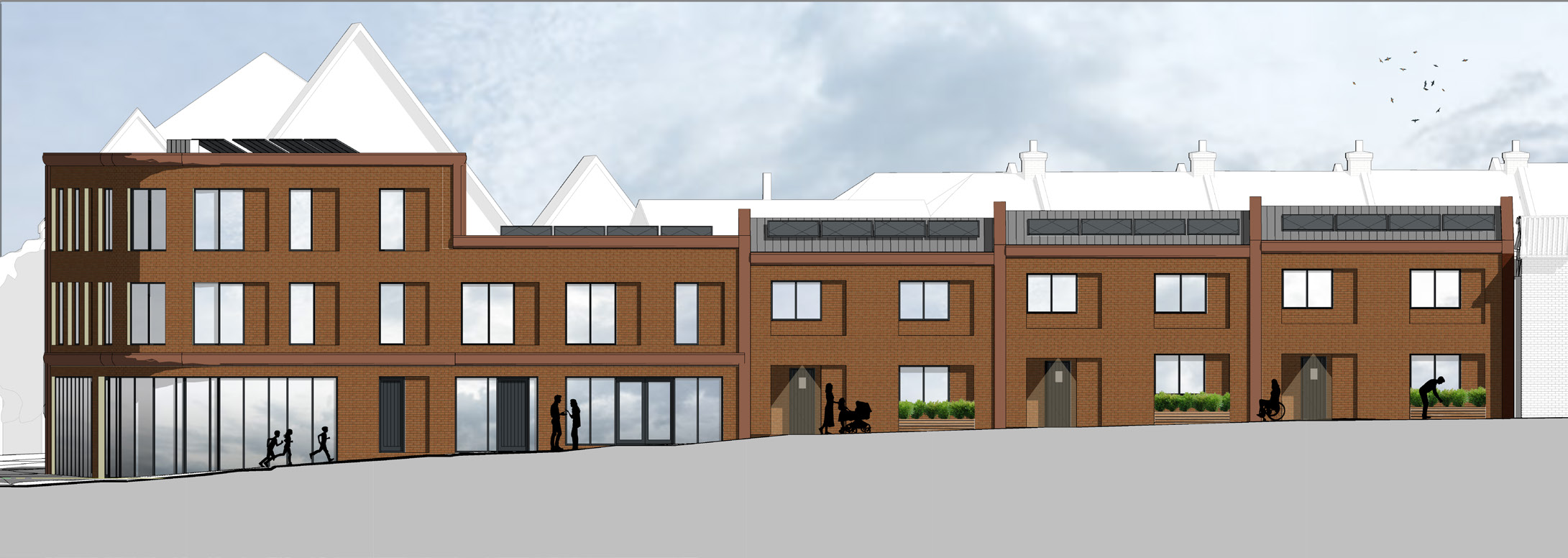
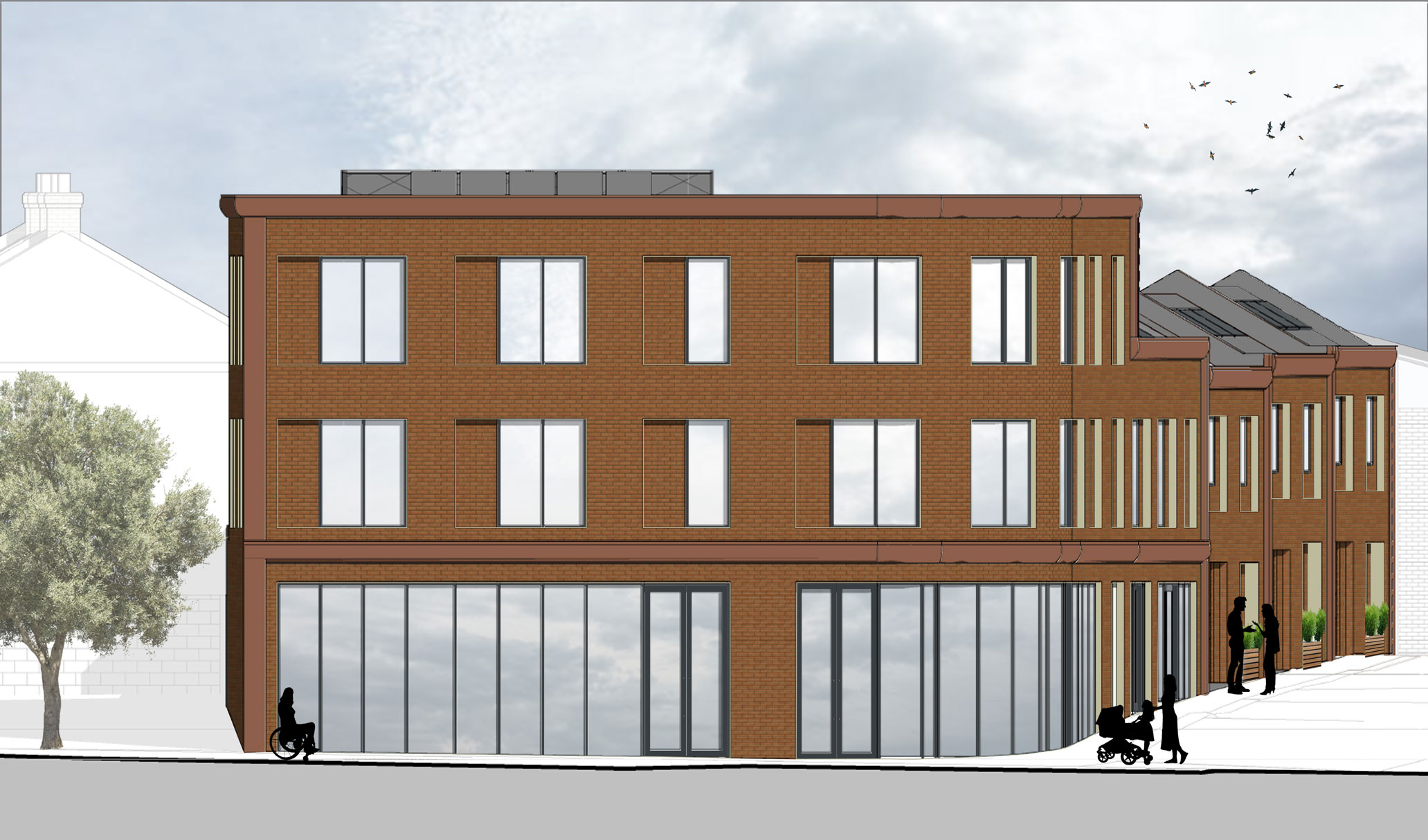
The form of the proposal follows the north facing site boundary, on Church Road, to ensure that the physical and visual connection to the main High-street is maintained. The curved nature at the north-west corner of the site allows for increased inclusivity for pedestrians and creates a frontage which is welcoming and inviting. In addition to this, the three-storey element drops down to two storeys as the site progresses back along Dove Lane; this reduces the visual impact of the proposal and shows that it is sympathetic to the topography of the site. Similarly, the built form at the west of the site is stepped back from the site boundary to allow for a minimum of 1.4 metres from the pavement edge which provides a better access route for pedestrians and a further separation for the residents of the houses proposed on Dove Lane.
Overall, this scheme has been developed to ensure that the end result is a high-quality proposal that will not only benefit the residents of the new development, but also the surrounding community. Each residential unit conforms to Nationally Described Space Standards and the extensive greenery proposed allows for a sustainable scheme. The design has been carefully developed to create a distinctive niche that will tie this community together and will also provide a positive aesthetic impact to the area.
GREEN SPACES
As the current site is wholly hard surfaced or is covered by a structure, we felt that it was important to create an element of landscaping to this scheme that would link the surrounding green spaces, including the gardens of the Cowper Street properties. Each of the dwellings has its own landscaped amenity space with a grassed area, raised planters and bushes. The boundary wall of each of these gardens each have climbing green foliage and the front of each property has a large planter.
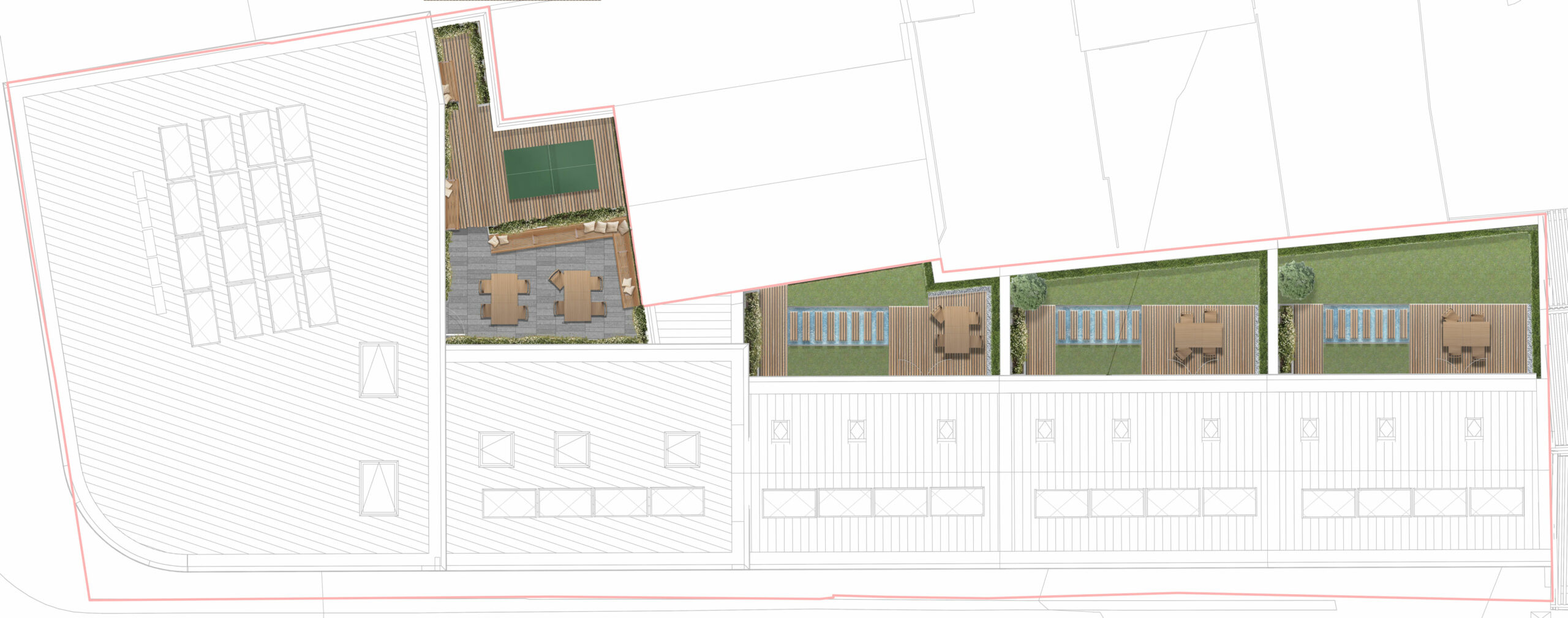
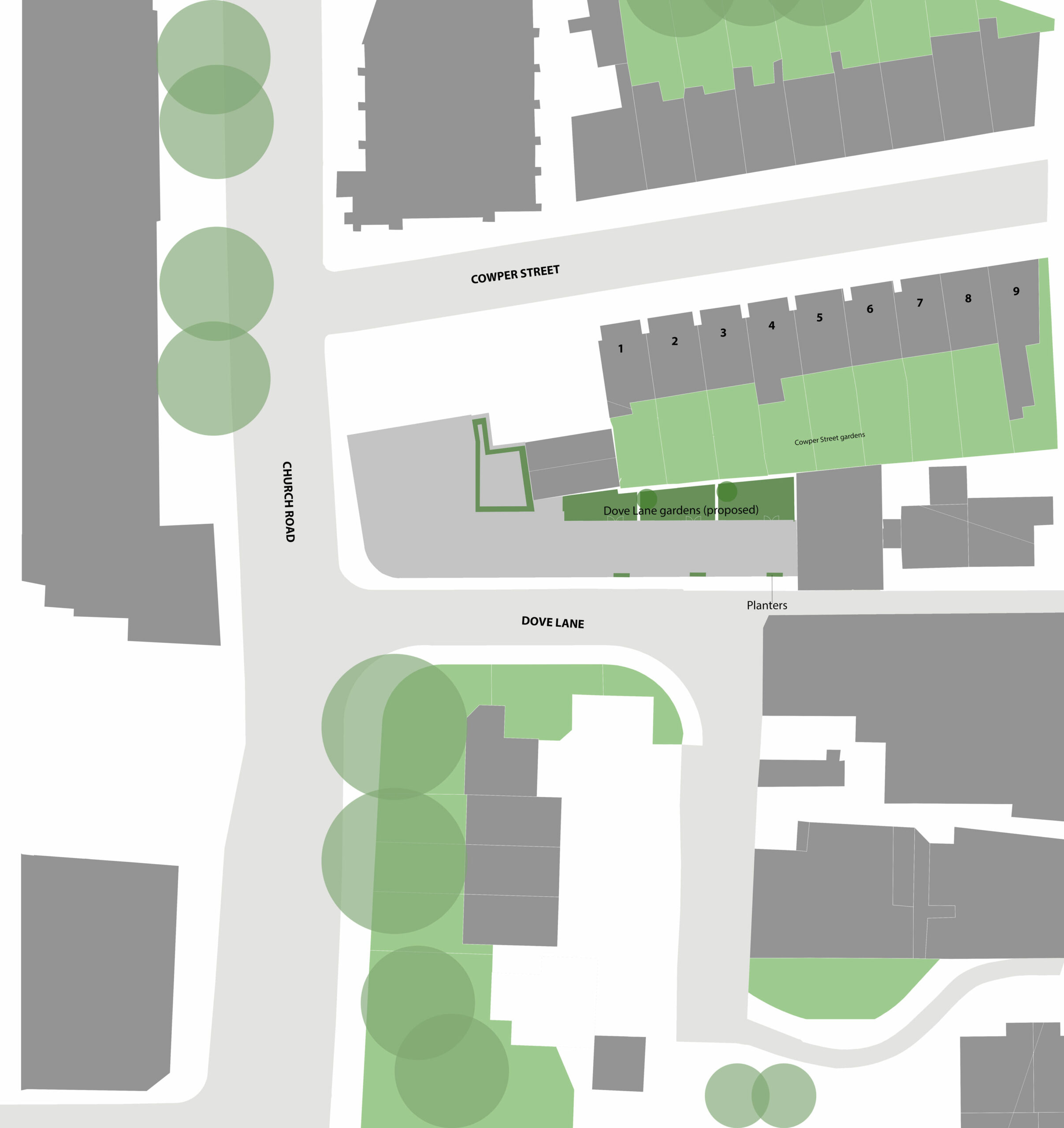
SUSTAINABLE PUBLIC REALM
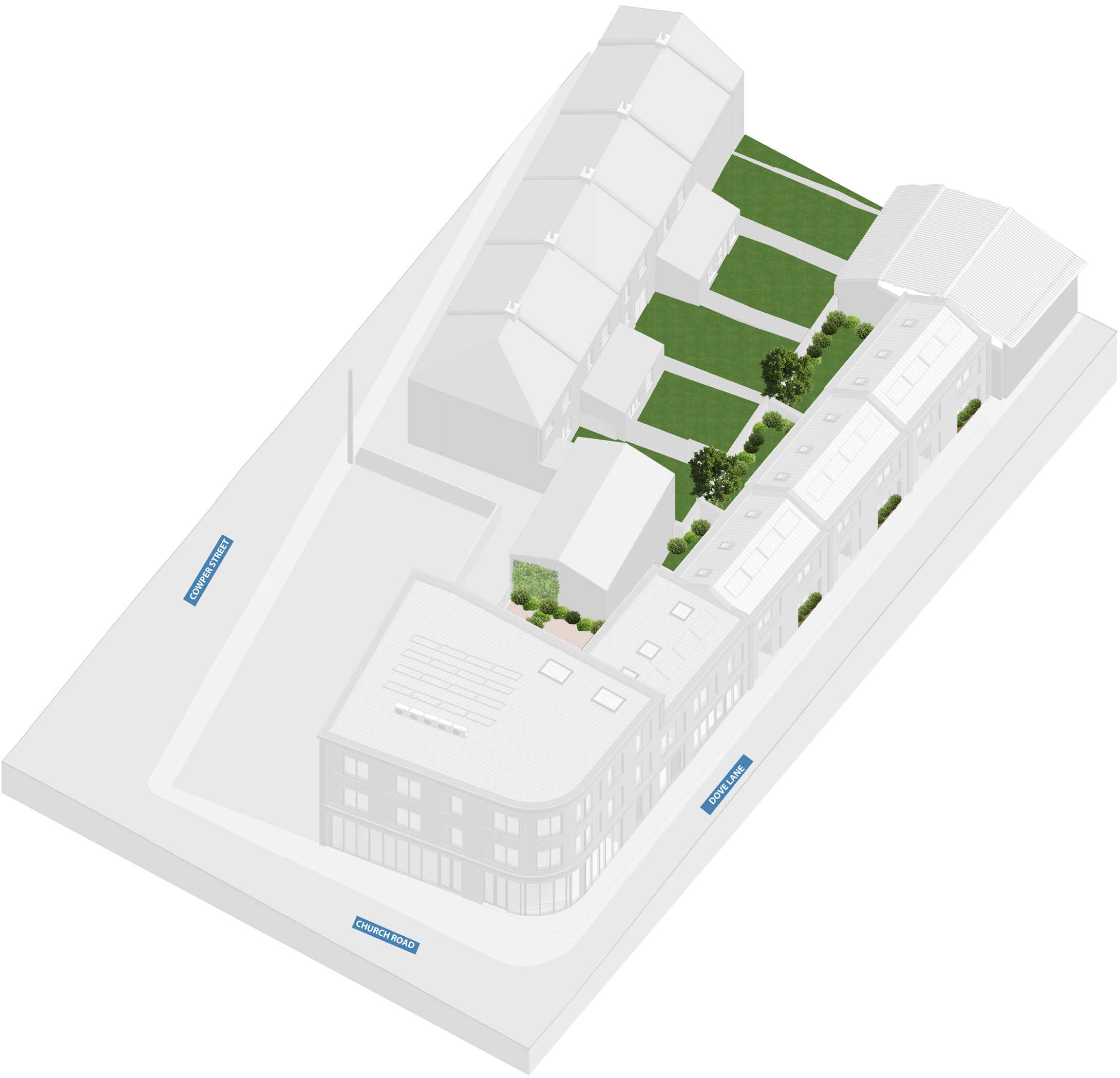
This proposal includes a mixture of private gardens for the houses and an external shared amenity space for the apartments. The latter has been included to create an enjoyable and social space for the residents; the space includes a climbing green wall up the boundary of the adjacent sub-station and raised planters throughout. The green walls, located also in the private gardens, will feature climbing plants rooted at the base of the wall (or potted) with native species such as ivy, honeysuckle, dog rose, Old Man’s Beard and Common hop, which all attract wildlife. Native plants which provide nectar sources for pollinating insects will be introduced throughout the amenity spaces in this scheme.
On the rear elevations of the houses, bird boxes will be introduced and on the south elevation, where the amenity space is location, bee boxes and insect blocks will be located. In addition to this, berry-bearing trees and shrubs and nectar-rich flowering plants will be specified in the amenity and garden spaces to ensure that this scheme is as sustainable as possible. Furthermore, solar panels are proposed to be located on both the flat and pitched roofs.
SOCIAL VALUE
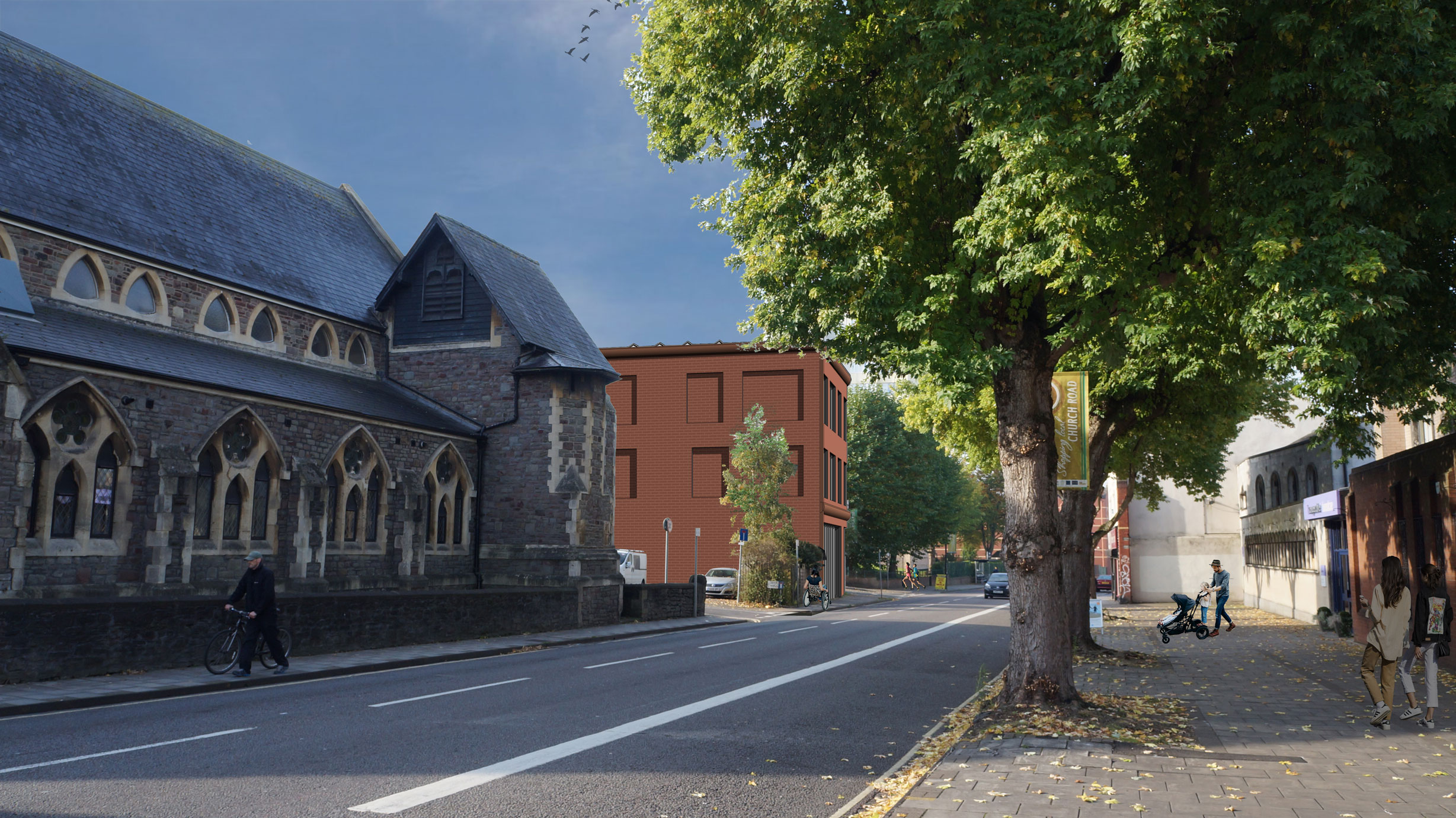
Our clients are keen to see this site developed and hope to thoughtfully introduce a number of dwellings, commercial and office units. We believe that this will provide long-term environmental, social and economic benefits to the local area.
ACCESSIBILITY
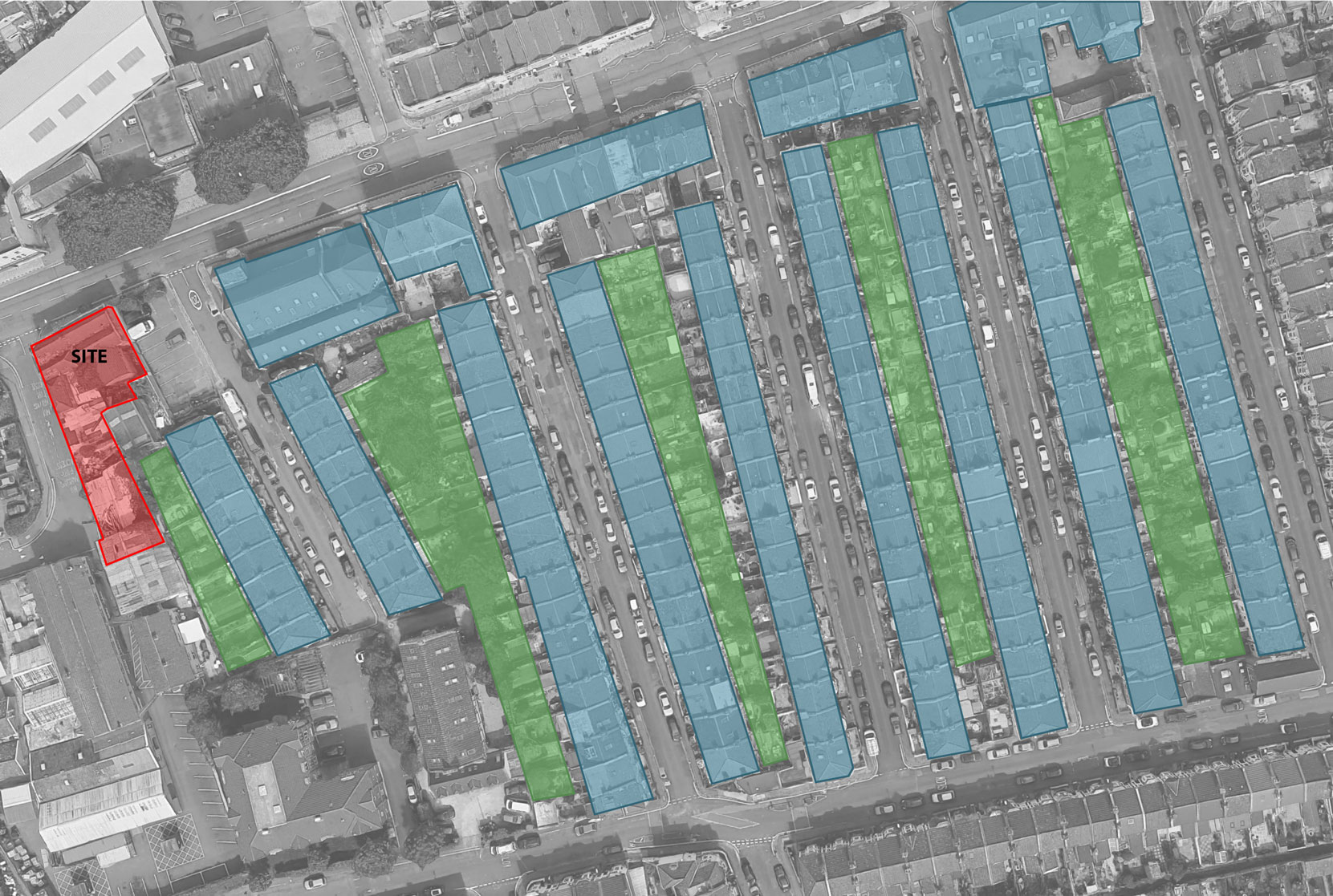
The site location allows for the scheme to be car free due to the extensive public transport links and bicycle routes. In addition to this, sheltered and secure bicycle storage is provided for each residential unit. Each of the proposed houses has an internal store for two bicycles and the apartments have a shared internal room for a total of 9 bicycles.
Furthermore, the proposal has been designed to be accessible for wheelchair users, with each retail unit, office unit and house being accessed from the street level, despite the increase in terrain to the rear of the site.
JOB CREATION
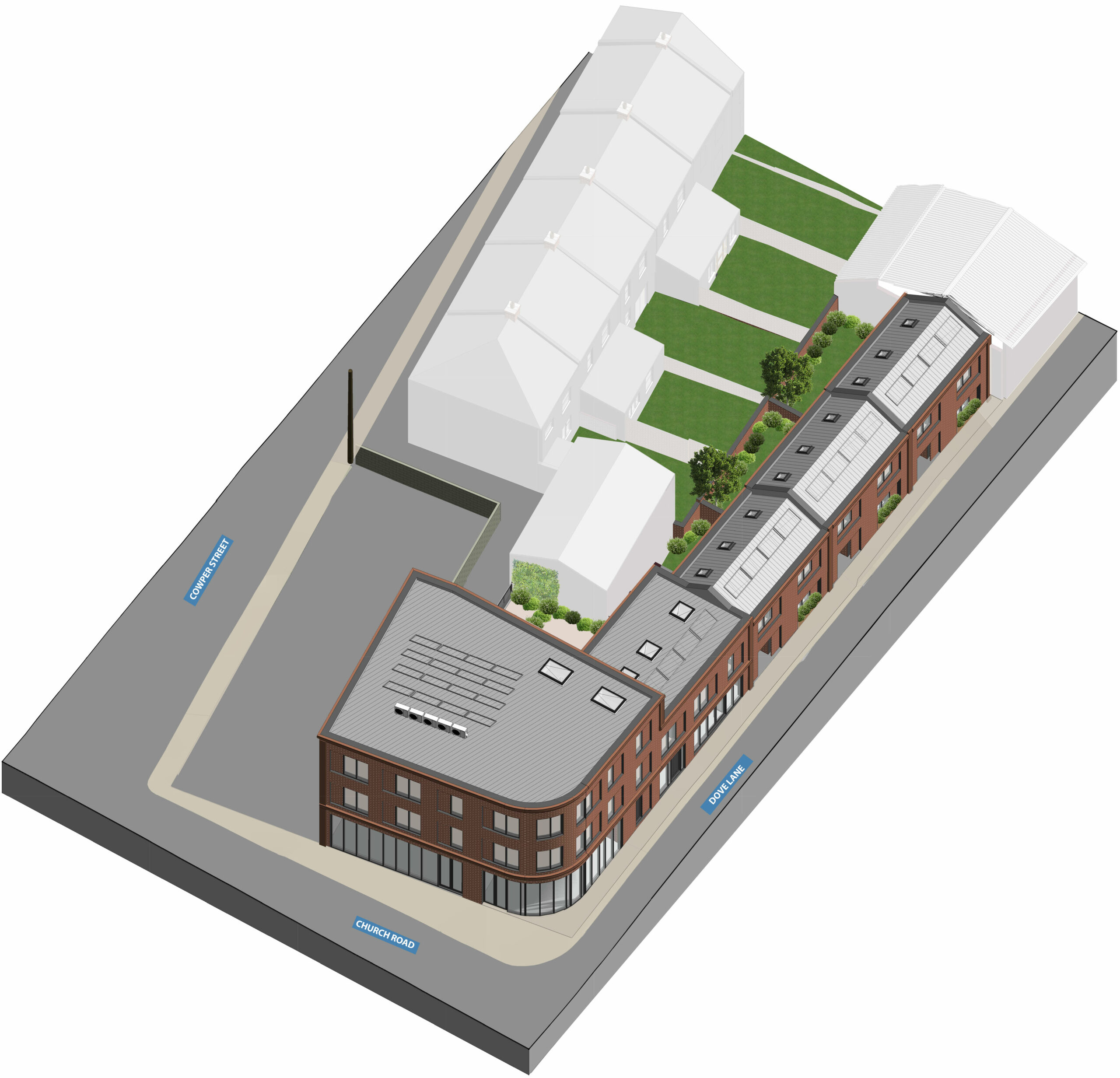
The immediate development with likely provide 30-40 jobs in the construction process. In addition to this, the resulting commercial and office units are likely to employ anywhere between 15 and 50 people once complete, depending on the business type. There will also be 8 homes created for 22 people.
Next Steps
-
Phase 1 consultation with local planning authority
October 2020
-
Review feedback and develop preliminary scheme
January 2021
-
Client feedback
February 2021
-
Worked up proposal produced
February 2021
-
Phase 2 stakeholders consultation
March 2021
-
Phase 3 public consultation
March/April 2021
-
Review feedback/submit planning application
Spring 2021
-
Application determination (dependant on a range of variables)
Summer 2021
Gallery
Get in Touch
We are keen to hear from local residents and stakeholders as we finalise out proposals before they are submitted to Bristol City Council.
We welcome your response and if you have any questions or require additional information at this stage, please feel free to get in touch with the project team via the form opposite or the following contact methods:
