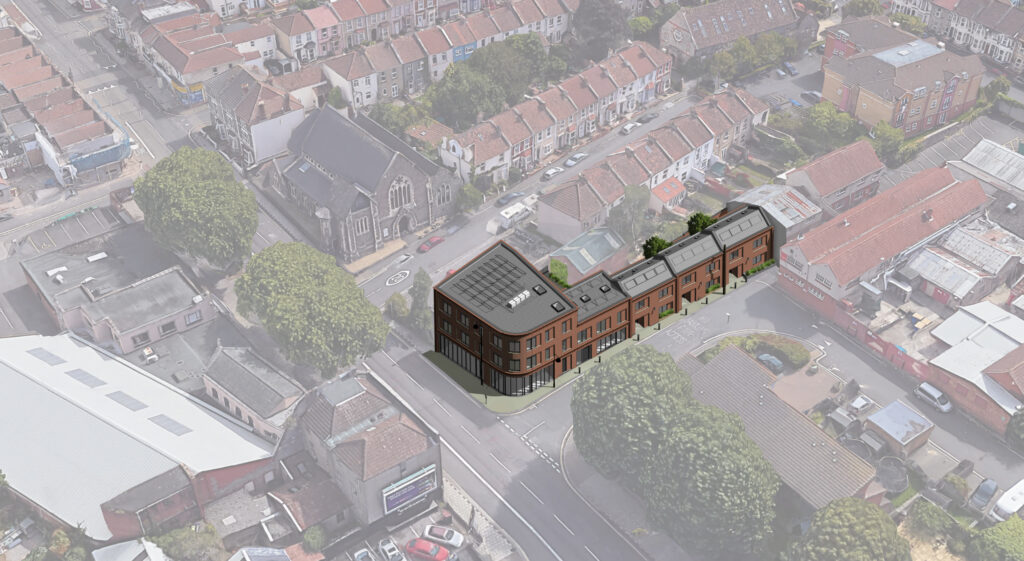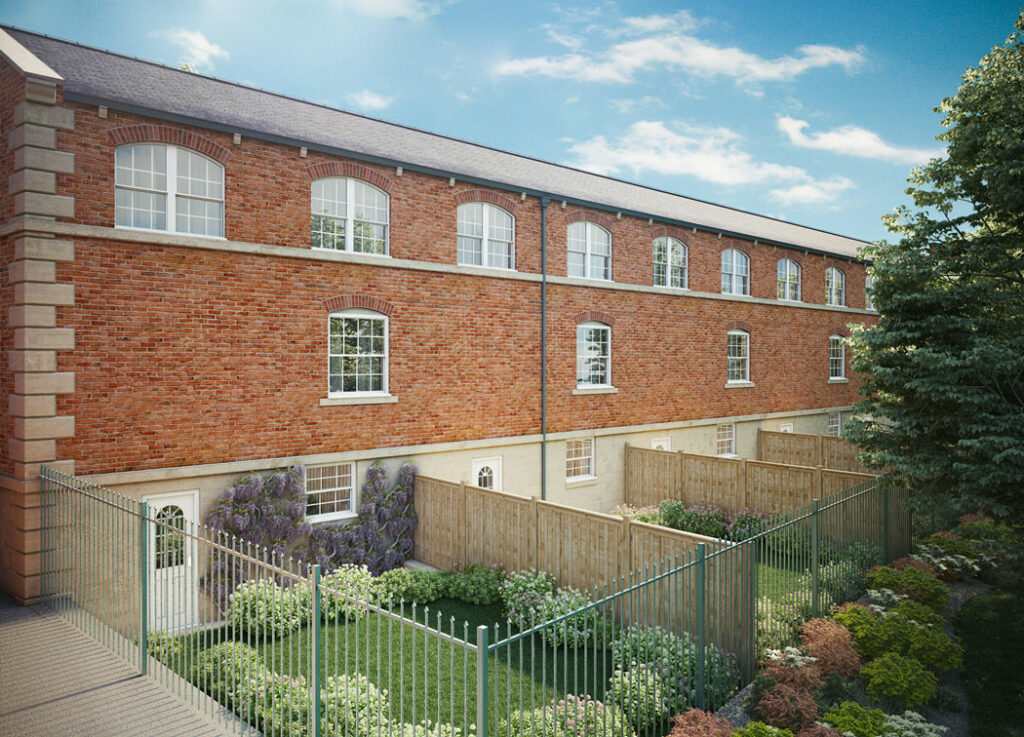A detailed contextual analysis made clear that there were a range of building heights with varying materiality, however contextually it was clear that the prevailing palette was brickwork. The decision was made to take this forward and refer to a range of precedent that would allow us to refine and develop the scheme further.
The key items considered throughout were to ensure that we had adequate natural light within each space. It was also important for us to consider outdoor amenity spaces for every residential unit, which has always been a key to healthy living. Additionally, as the scheme is along a main tributary into the City Centre as well as near to a local centre, it was important for it to reinforce this with the inclusion of 3 commercial units that we believe will further enhance its ability to be part of a 15-minute neighbourhood.

