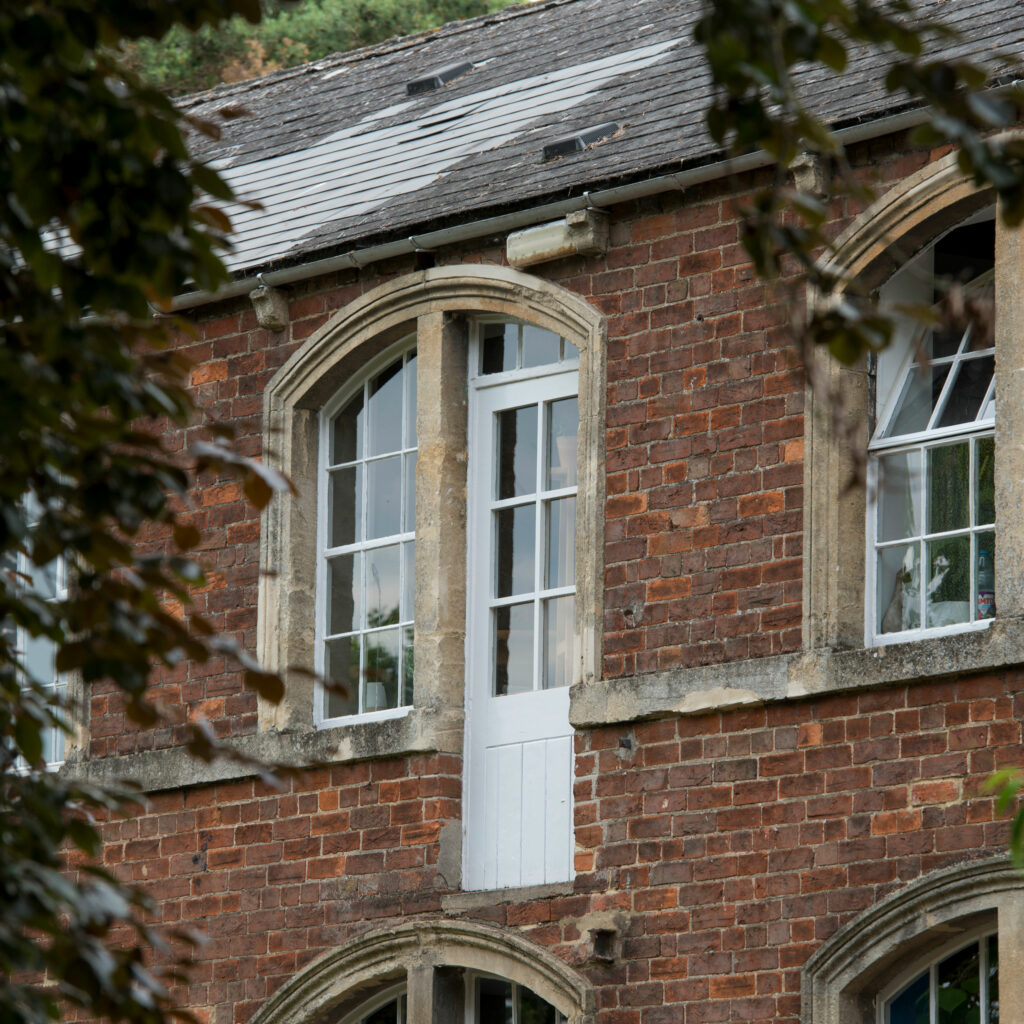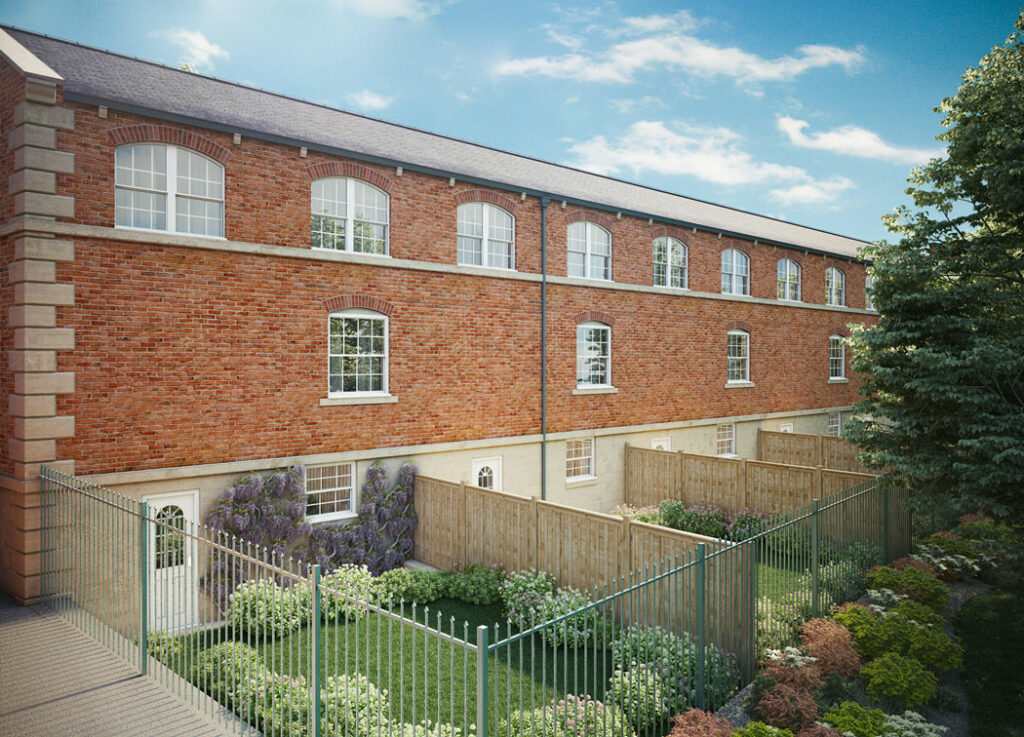The alteration of the property lent itself to be converted into a terraced row of dwellings. The main interventions to the external envelope focussed on removing a modern single storey extension to the rear and a number of external stairs along with modern openings to the principal elevation. This then allowed for considered alterations and openings to be introduced and the internal sub-division of the building into 7 townhouses, which required a careful design of these newly formed spaces to provide desirable living spaces.
It was clear that this will not only preserve the building in its most considerate form, but also allowed this to create a small community that could share their own communal garden to the front of the site and retreat into their own individual gardens to the rear.

