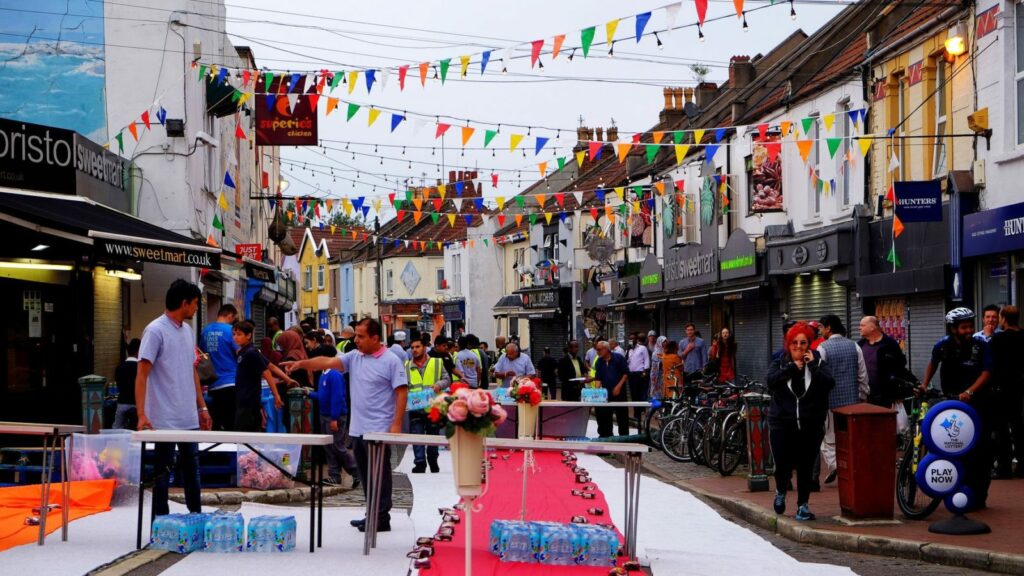Frog Marsh Consultation
Public Consultation
Raja Real Estate are currently in the process of creating a scheme to develop a site sandwiched between Lawrence Avenue and the Railway Line in Easton and Lawrence Hill. As you will see we have prepared a comprehensive scheme to re-invigorate this long held and under-utilised site to the Rear of Lawrence Avenue and off St Marks Road, Bristol.
This proposal has been developed with a clear vision to use the land in a unique and imaginative way to create a unique set of dwellings along its length with a stop-end introduced along St Marks Road to complete a short rank of shops with residential over.
We are keen to hear the views of local residents, community groups and stakeholders. All feedback received at this stage will be considered by members of the project team before we submit a planning application to Bristol City Council later this year.
The Team

Raja Real Estate
Raja Real Estate was first founded 2016 and manage a number of residential and commercial sites in and around Bristol.They specialise in providing rental accommodation for single occupants to family homes.

Studio Yaqub
Studio Yaqub is an Architectural design and consulting practice based in Stapleton, Bristol.They thrive on creating aspirational places in the built environment, taking on projects from small residential to large commercial developments.They strive to find creative and innovative solutions to the most challenging sites.

LCJ Town Planning
LCJ Town Planning is a Planning Consultancy based in St Annes, Bristol. Their experience comes from many years working in a combination of public bodies and private practices, having now broached out to create a bespoke Planning Consultancy.
HISTORY OF THE SITE
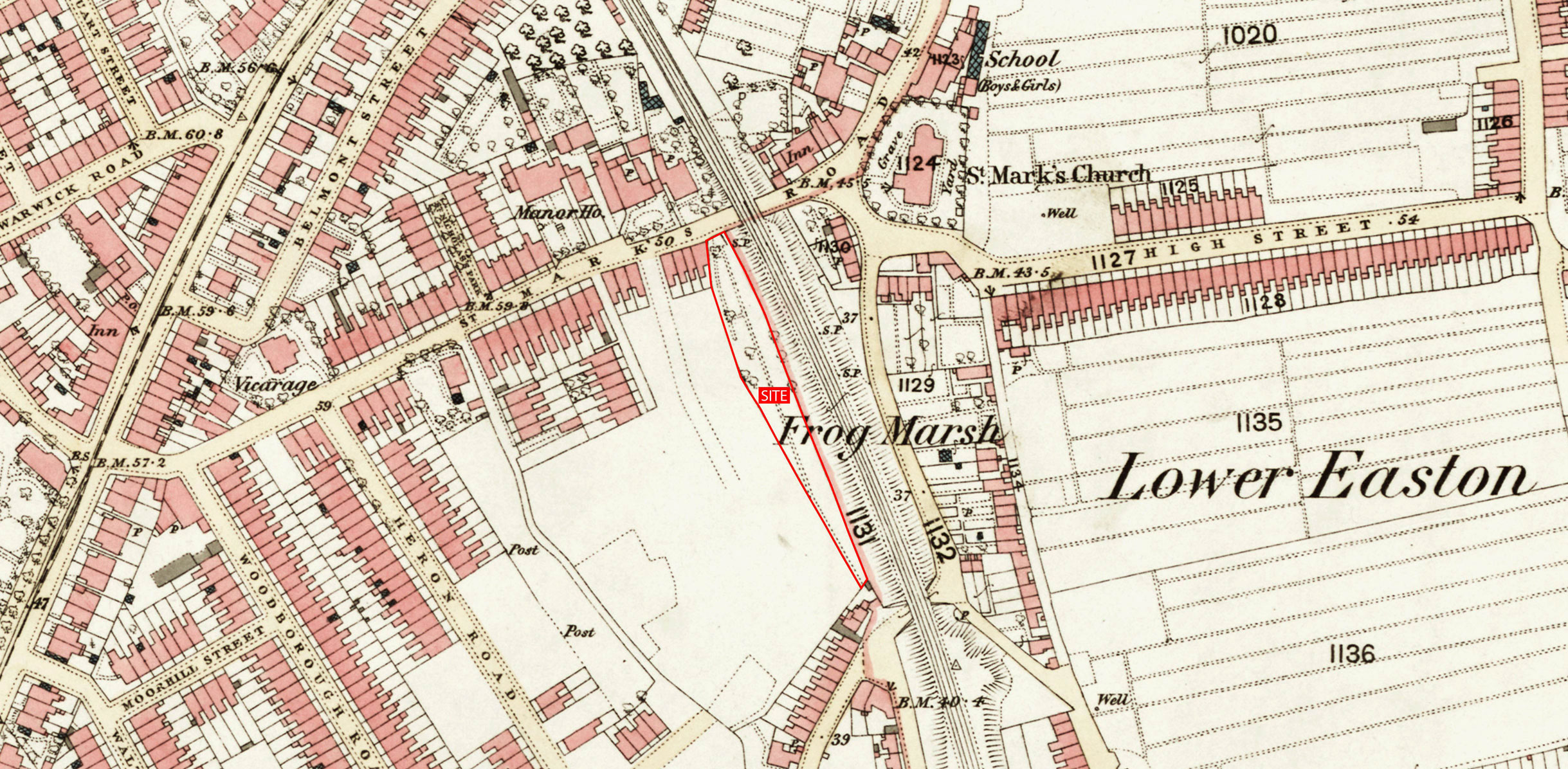
The site is situated in the area formerly known as Frog Marsh and was left largely undeveloped until its current owners introduced a warehouse on site that was supported by its neighbouring retail unit at 60- 62 St Marks Road. Having become a redundant and unworkable space, the site has lain derelict for many years. Raja Wholesale having relocated to new purpose built premises at the Bridge Road Industrial Estate in Kingswood.
ABOUT THE SITE
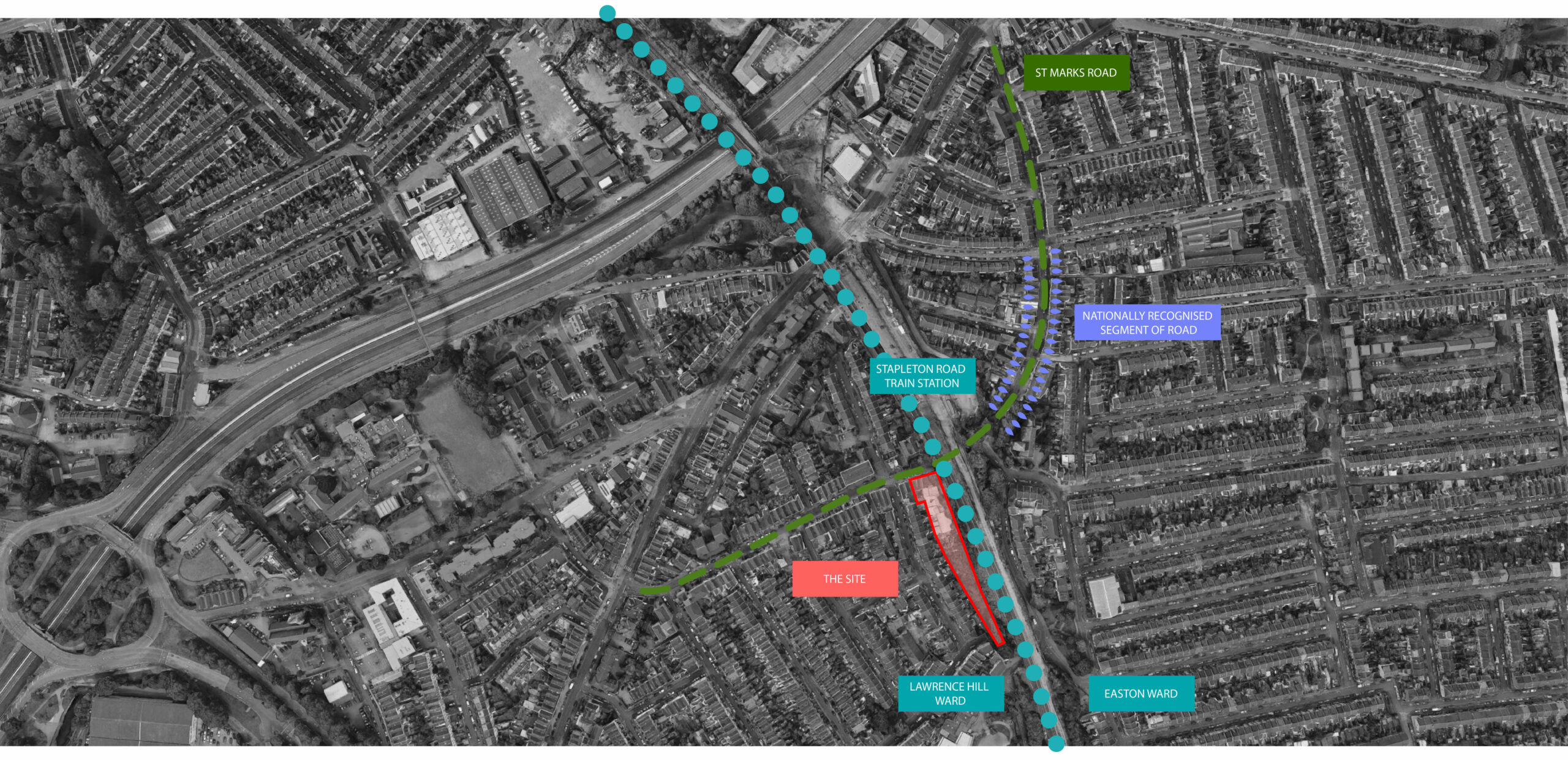
The site is located in the heart of Easton, and is bounded by St Marks Road to the North, the railway embankment to the east, Chaplin Road to the south and dwellings along Lawrence Avenue to the west.
The site sits within the ward of Lawrence Hill but tightly against the ward boundary of Easton that is split between the railway line.
The site measures 0.43acres in size and includes approximately 6,034sqft of existing buildings.
Raja Real Estate is looking to deliver a high quality residential development of this redundant and vacant site, whilst sensitively considering its contextual constraints.
Currently the site is formed by a large single sheet metal unit fronting St Marks Road, with the remainder of the site undeveloped and largely used for open storage.
CONTENT OF THE PROPOSAL
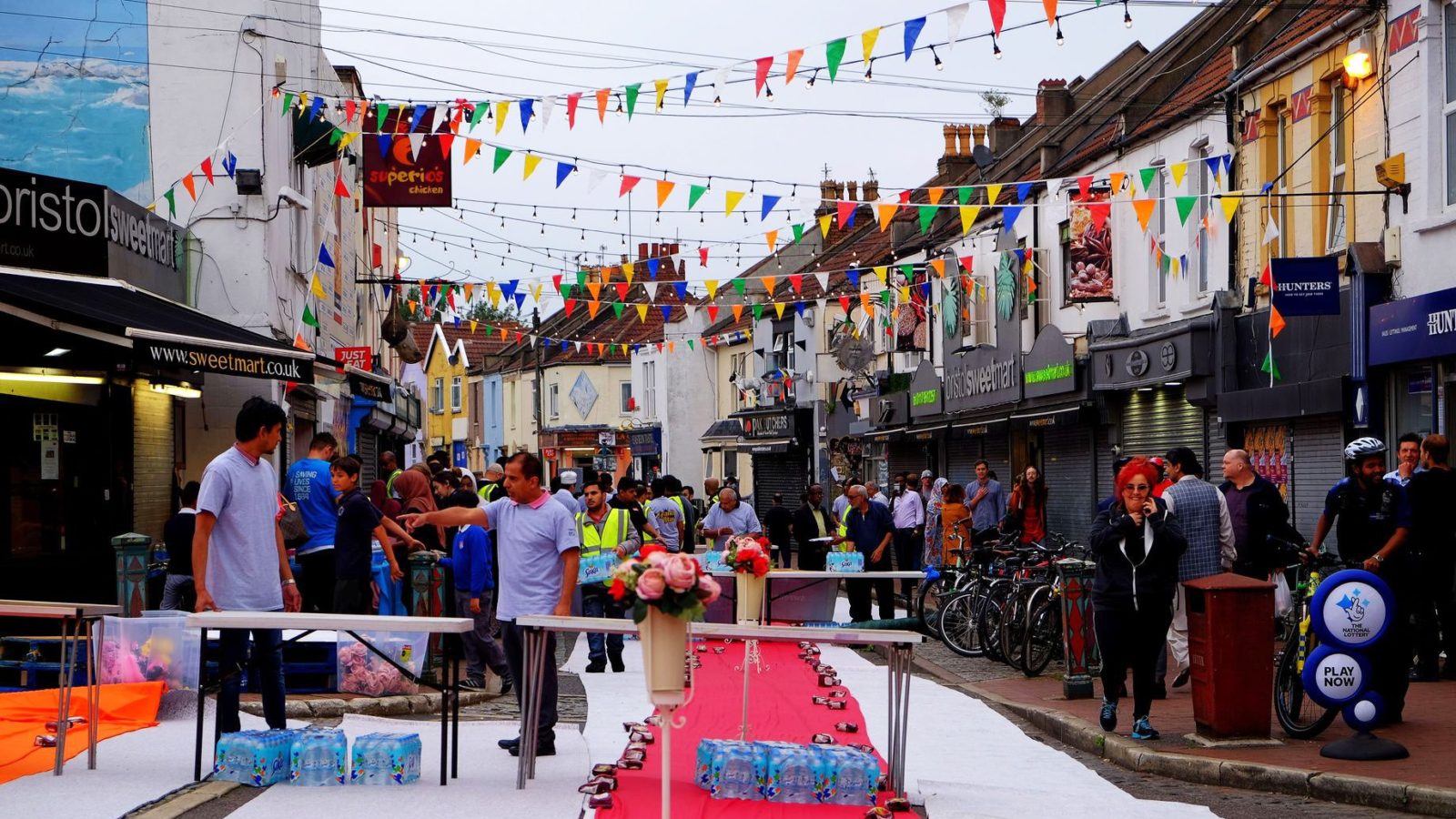
The location of this site is the popular St Marks Road area of Easton and is one of the very few infill sites that remain undeveloped locally and therefore the proposal to introduce new high quality dwellings to Inner East Bristol we hope will be welcomed by key stakeholders.
The site can be accessed at either end by an entrance on St Marks Road and Chaplin Road, being bounded by the rear of dwellings along Lawrence Avenue to the west and a railway embankment to the east. The site is located in close proximity to a designated Local Centre ‘St Marks Road’ and Stapleton Road railway station that are both 60metres from the north most point of the site. There are many bus services (including service routes 24, 48, 48A and 49) that operate along Stapleton Road and provide regular access to the City Centre and beyond, which are 50-60metres from the north most point of the site.
Key features in its immediate vicinity include the distinct terrace along St Marks Road that we have sought to extend and complete as part of this development; the Victorian residential terrace of two storey dwellings along Lawrence Avenue; a coach house currently under construction to the southern end of the site, having been granted permission in 2018 (Bristol City Council Planning Department Reference: 17/00088/F).
PROPOSAL FOR SITE
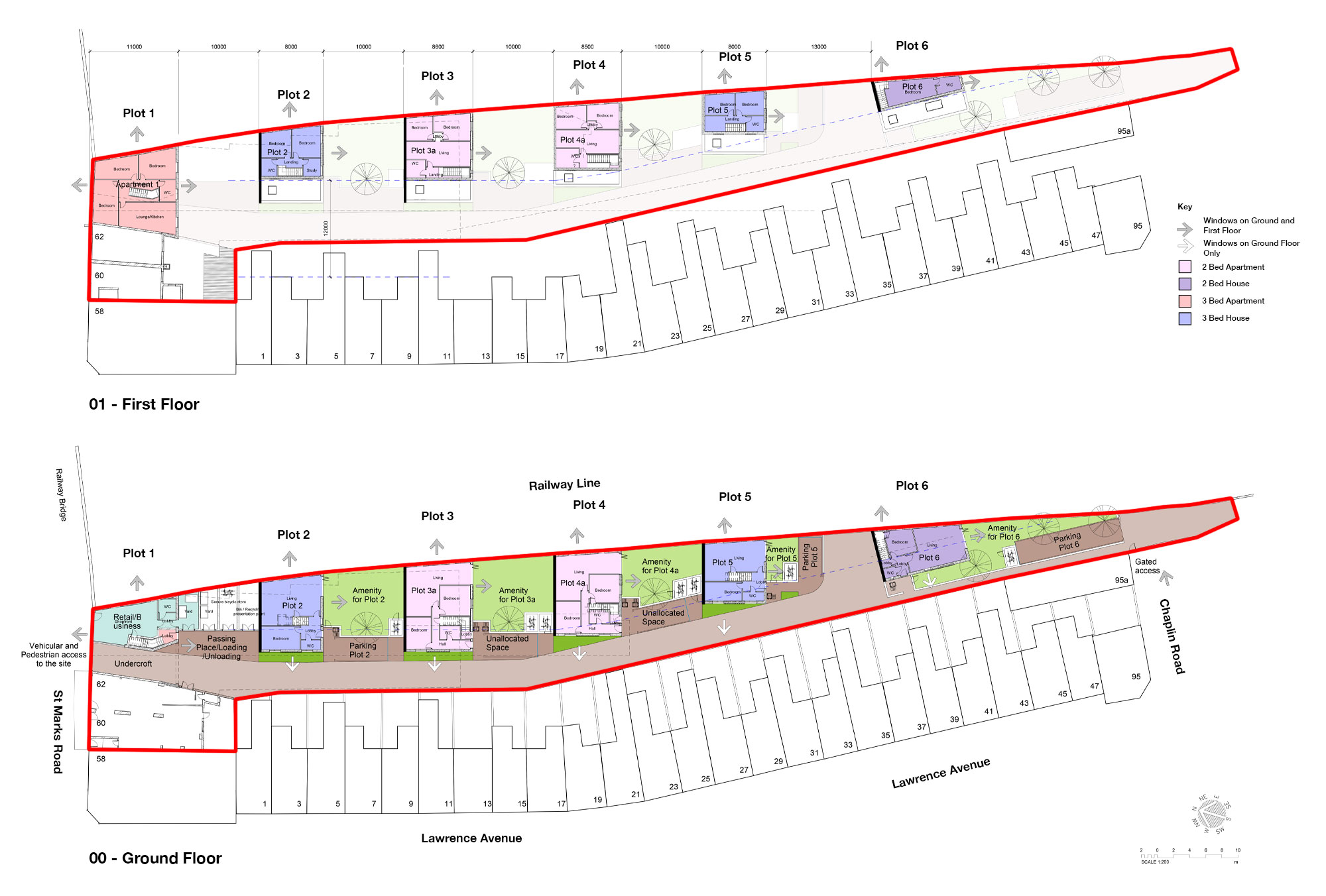
Raja Real Estate is proposing to transform the former warehouse site with an infill element to the frontage along St Marks Road and a range of unique dwellings that have been developed in context to introduce a vibrant community to the area.
A detailed analysis of the sites constraints has been carried out to understand how best to develop this site. The proposal seeks to demolish the large sheet metal unit to the St Marks Road end of the site, which is a relative anomaly to the area. The surrounding context is of a range of residential properties located in close proximity that are either two or three storeys in height.
The proposed site is under-utilised with poor use of this prime development site that can, if developed bring a number of residential properties to a popular inner city area and complete the terrace fronting onto St Marks Road subsequently reviving this section of the street. The proposed dwellings have been positioned to maintain a distance of 12 metres from the face (outrigger) of the dwellings along Lawrence Avenue and 10 metres from one another with the exception of Plot 6 where this is increased to 13 metres. The windows have been widened to the south elevation to benefit from sun light and outlook opportunities. The site also includes a range of private and semi-private external amenity spaces. The dwellings would be oriented north to south in order to avoid any overlooking of properties in Lawrence Avenue. Although ground floor windows would face the backs of Lawrence Avenue these would face a boundary wall running along the length of the site and therefore would not overlook these properties.
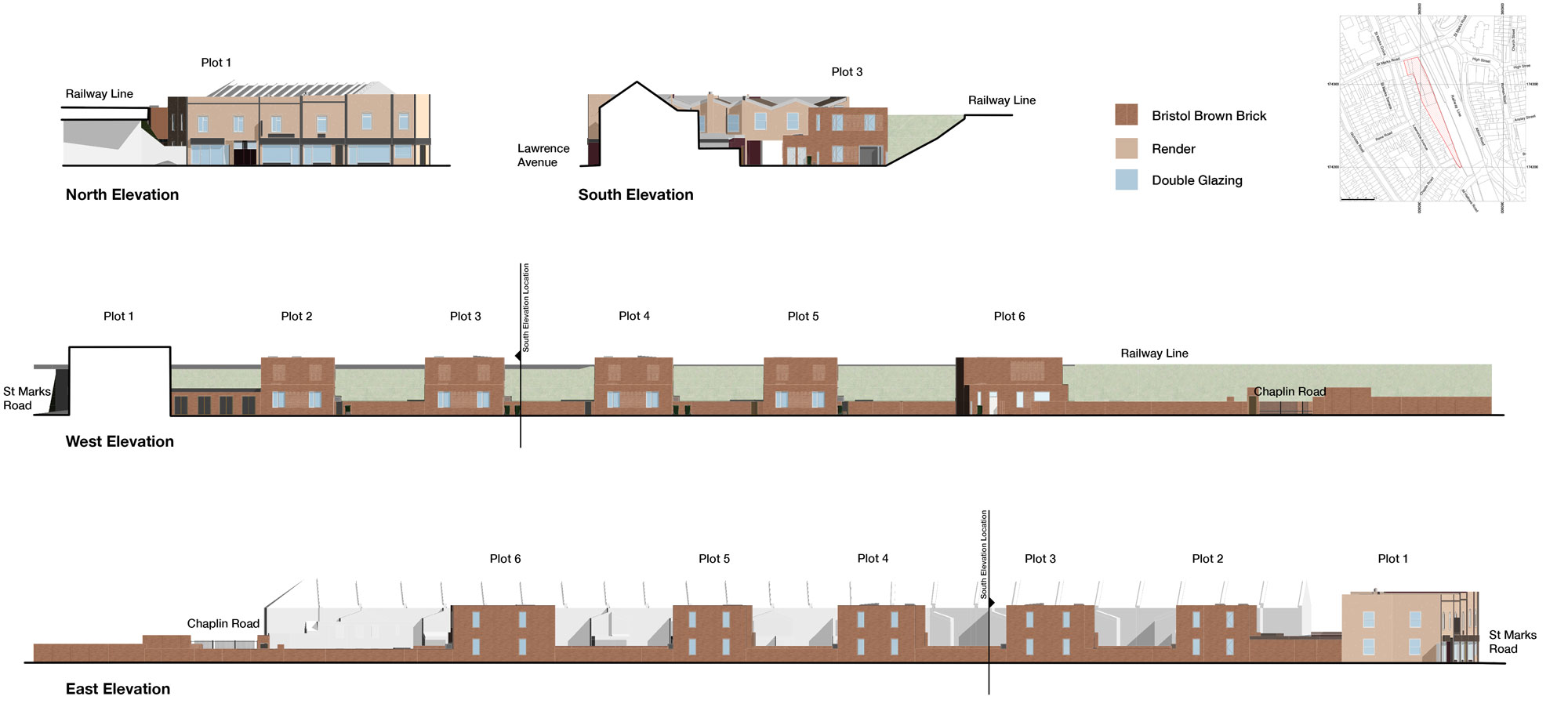
The choice of materials proposed include brickwork, anthracite grey windows and doors and flat roofs with the exception of the property fronting St Marks Road. This particular property continues the appearance of St Marks Road, and will closely match the remainder of the terrace with the aim of completing it with a rendered finish, ashlar banding and details to the sash windows. The quality brickwork detailing and unique form of the two storey properties to the rear will enhance the site providing aspirational homes and apartments for the local community.
A contrast when entering the site has been deliberately chosen to introduce a contemporary and distinct space to this currently under-utilised site, with the introduction of brickwork façades with further detailing between apertures to create silhouettes of apertures where windows and opening are not viable due to the proximity of dwellings along Lawrence Avenue in particular. The bedrooms have been carefully placed within the units to mainly front onto the eastern boundary, as it is understood that this will be the quietest point of the site during the night. We will be carrying out a noise and vibration survey in order to better understand any potential impacts of the railway, which may result in upgrades to the specification of the proposed dwellings.

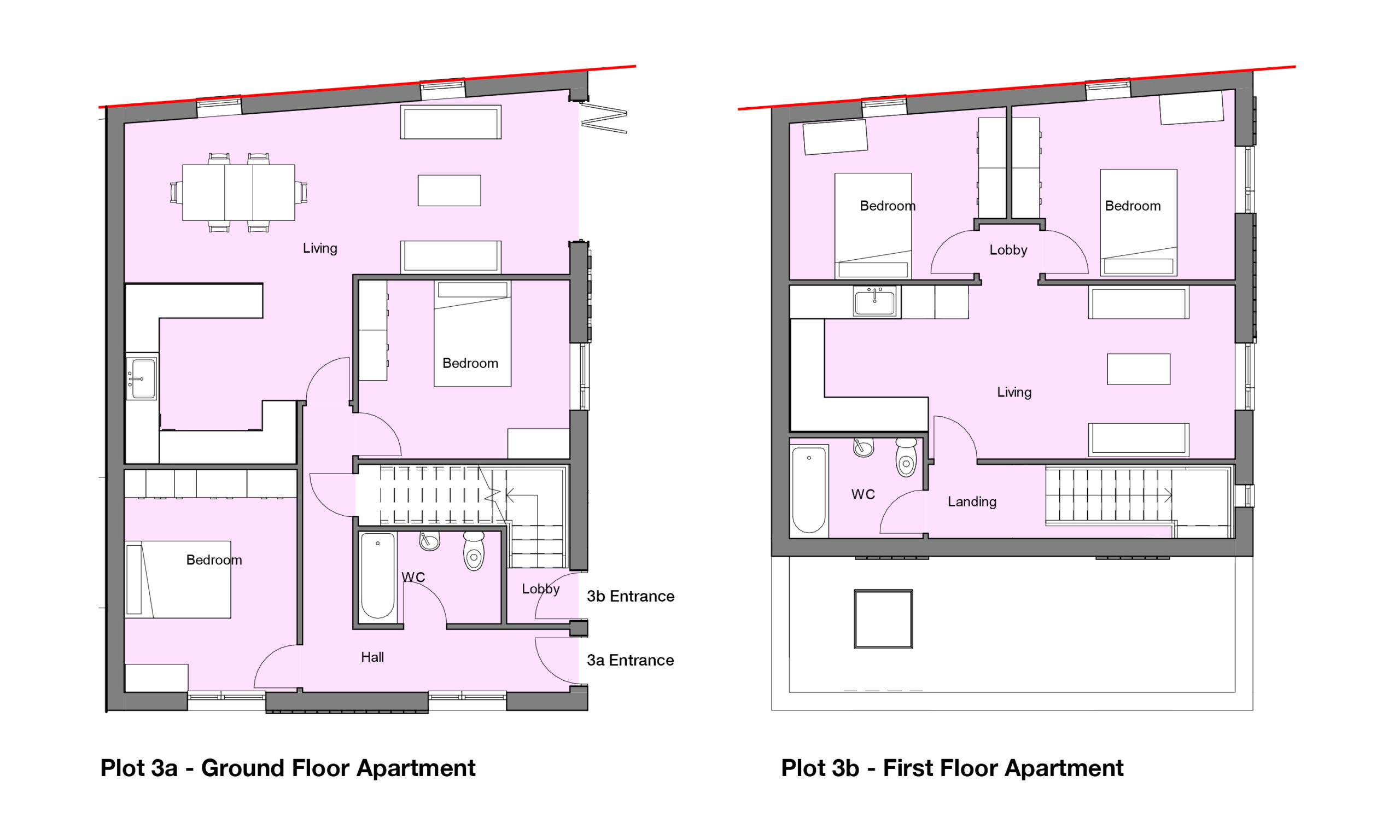
This proposal has been carefully developed to address a range of policy requirements in particular ensuring that the height of the proposed development is subservient to Lawrence Avenue and that overlooking is avoided which has led to the proposed design of the dwellings. The design has been carefully developed to create a distinct niche that will tie this community together and will also provide positive aesthetic impact to the area.
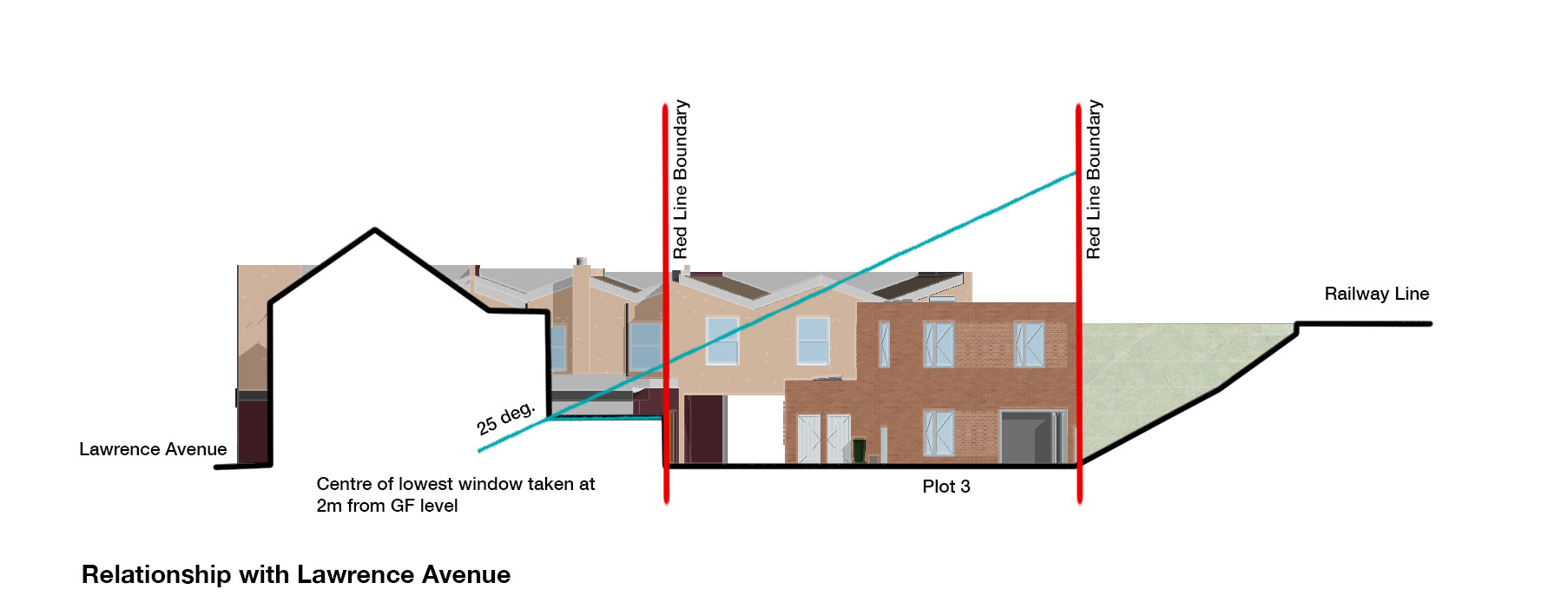
The proposal is comprised of 3 Houses of 2 and 3 bedrooms (Plot 2, 5 & 6) along with 5 apartments of 2 and 3 bedrooms (Plot 1 / Apartment 1 and Plot 3 & 4). In addition a new active and versatile commercial unit is proposed to St Marks Road with improved refuse and ancillary elements to the rear for the site and its neighbour at 60-62 St Marks Road.
The site has been designed to reduce its reliance on the private car. With this in mind the site proposes to accommodate six parking spaces with four allocated spaces for the houses and a further two unallocated for the use of the apartments primarily. This is in addition to a passing place that can also be used as a drop off point and delivery point for the retail units along St Marks Road.
As part of the proposal to unlock this parcel of land we have altered the approved refuse storage for its neighbouring unit at 60-62 St Marks Road (Bristol City Council Planning Department Reference: 19/05813/ CU). This is with a view to ensure that the active frontages are retained along this short terrace and further enforce this distant presence from the Local Centre ‘St Marks Road’. To the rear of the units a clean open passing place/loading bay has been allocated to ensure that goods can be easily taken into and out of the units without causing disturbance along the main road.
Towards the St Marks Road end on the ground floor we have proposed a retail/commercial unit alongside an undercroft. Although these units are on St Marks Road, this section is disconnected from the main ‘Local Centre’. By introducing an additional unit and completing this short terrace there is potential to provide premises for a good mixture of businesses that can extend the vibrancy of the nationally renowned road.
The proposed dwellings situated within the site are 3 metres (approx) lower than the dwellings along Lawrence Avenue, therefore subservient with their own distinct architectural features as can be seen in the visuals.
The applicant intends to develop, construct and ultimately retain all of the proposed properties and place them on the rental market, providing much needed accommodation of varied sizes in a highly sustainable location.
It is intended that the distinct architectural form will bind this small community together creating a sense of home and a semi-private estate in a dense urban environment providing semi-private homezone area as well as private amenity space for many of its residents to enjoy.
LIVE
Raja Real Estate understands there is an acute need for more homes in Bristol and particularly Easton/ Lawrence Hill. As such they are committed to deliver 8 homes for rental purposes which are intended to be a mixture of family and starter homes.
The homes have been carefully placed and designed to provide a contemporary, distinct, look and feel to this unique site whilst considering how this would impact its nearest neighbours along Lawrence Avenue.
WORK
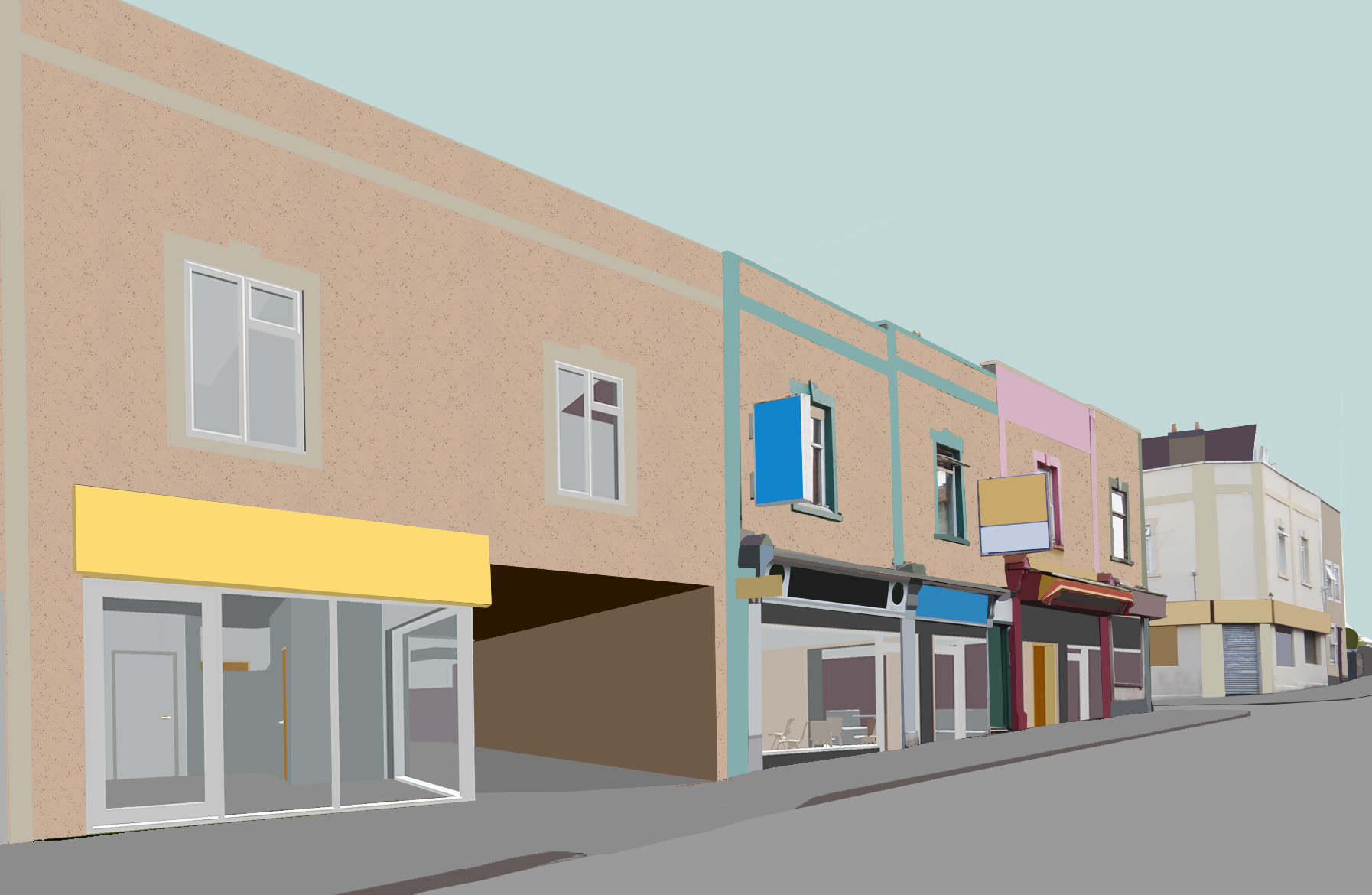
Raja Real Estate is proposing a new commercial/retail unit to complete this short rank of shops and believe that this will bring vibrancy to these 6 units drawing custom from the Local Centre and High Street further along the road.
LANDSCAPE CORRIDOR
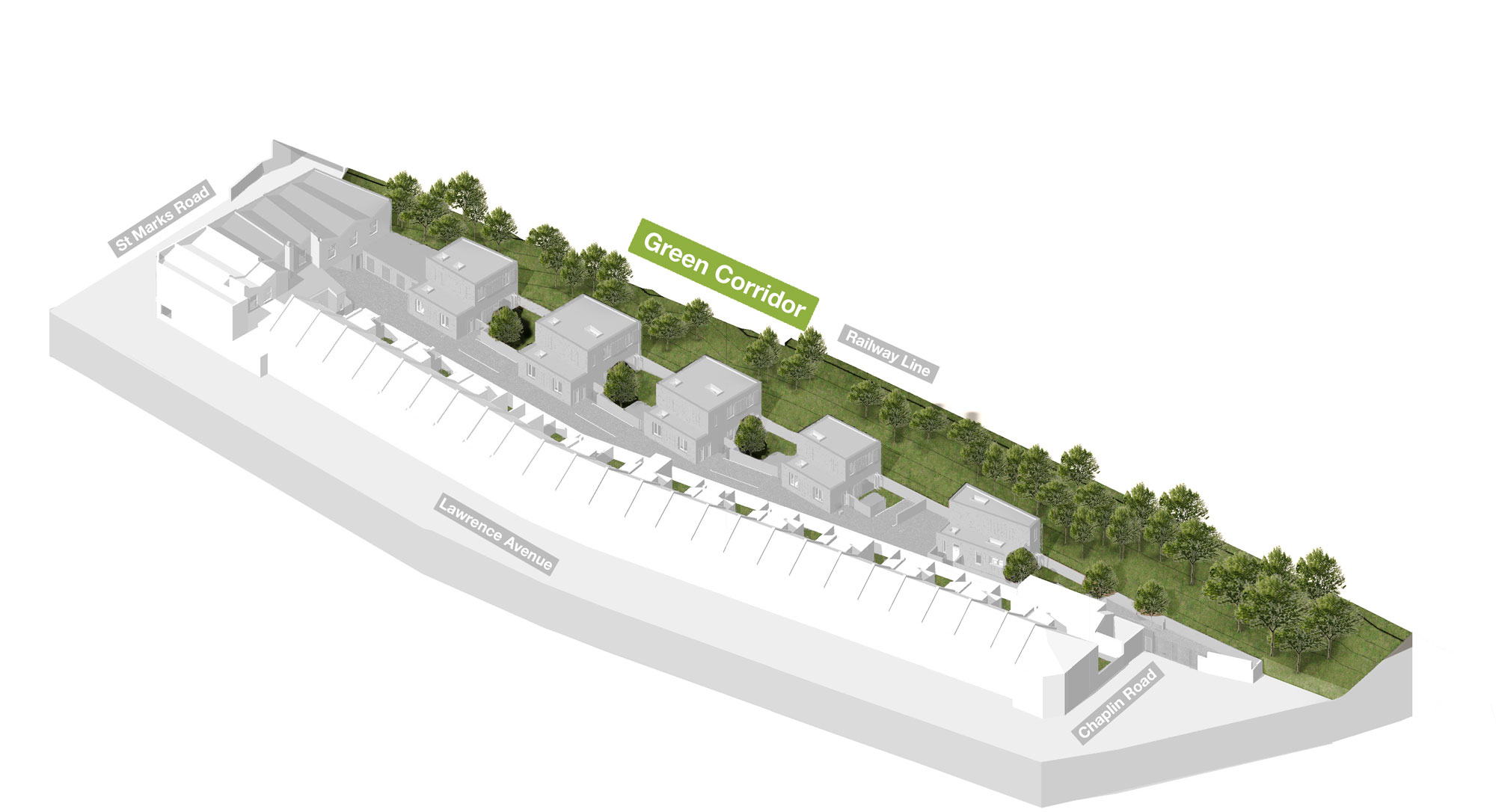
We have created the development with a clear mind to reinforce the railway embankment that acts as a landscape corridor and is adjacent to the site and aim to include bird and bee boxes to the scheme.
SUSTAINABLE PUBLIC REALM
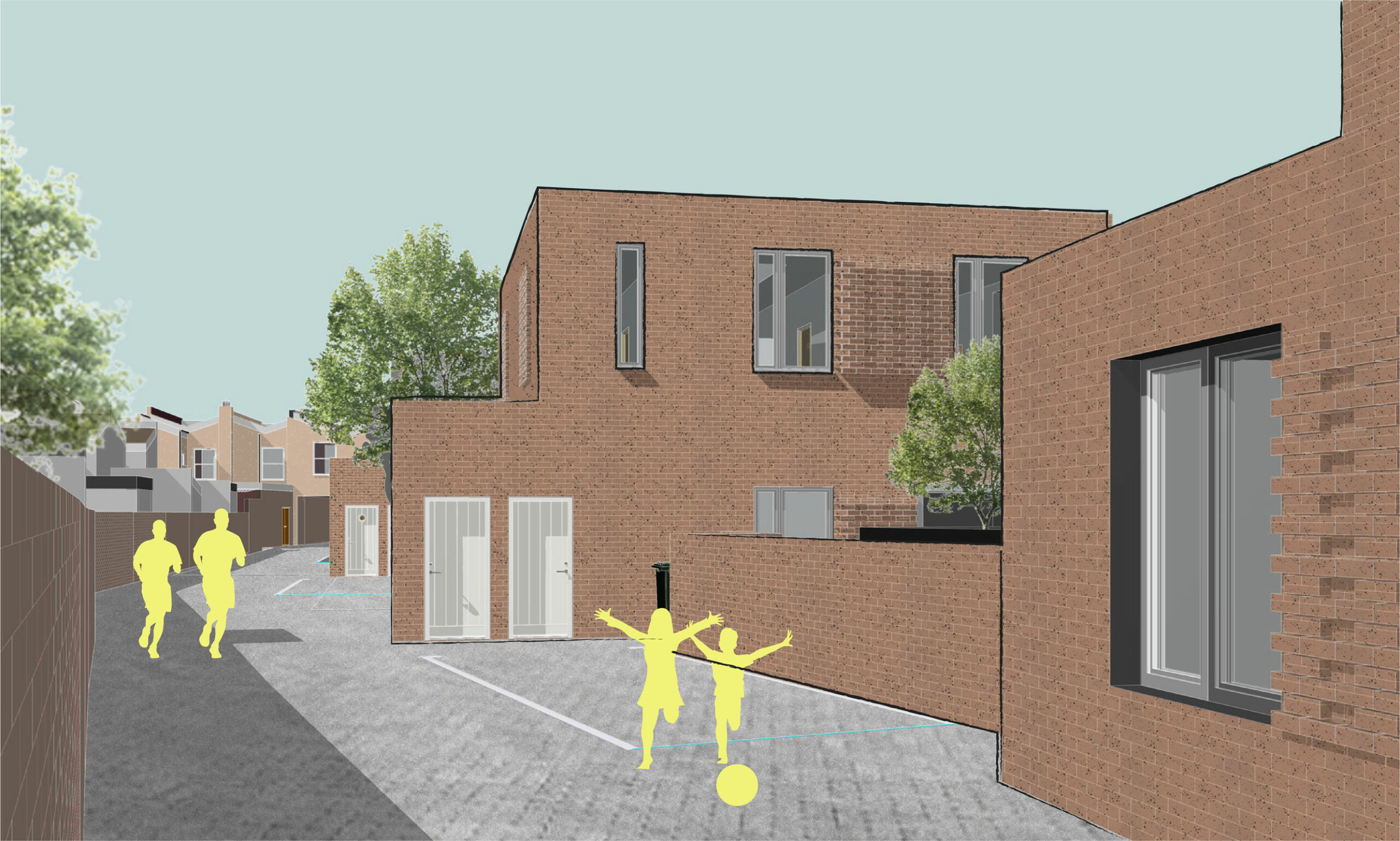
The proposal includes a mixture of private amenity (garden) space for a number of dwellings and also includes a large home zone area that can be used by all the residents. This has been included to create welcoming areas for its residents and their visitors with a view to create a sense of community.
SOCIAL VALUE
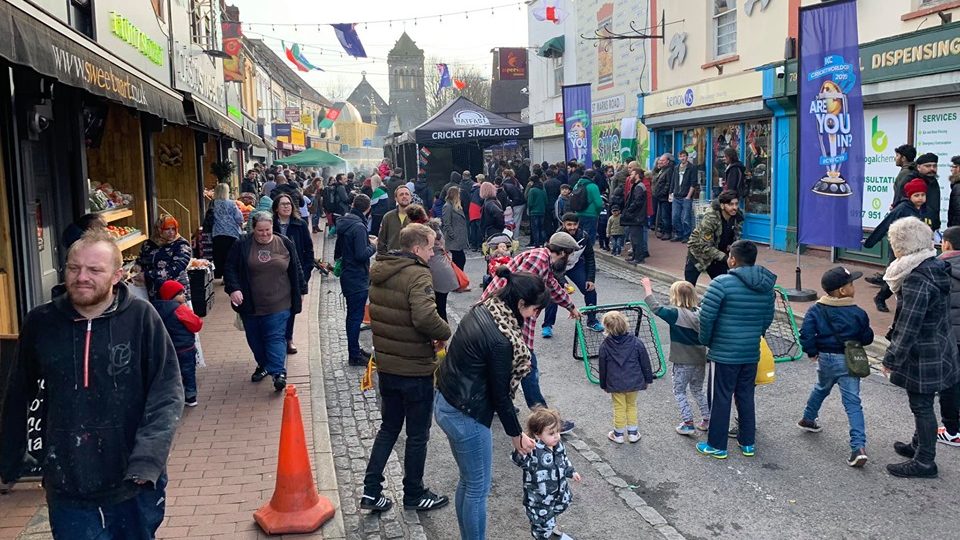
Raja Real Estate are keen to see this site developed and thoughtfully introduce a number of additional dwellings and a commercial unit. We believe that that this will provide long-term environmental, social and economic benefits to the local area.
The development will create 3 stand alone dwellings of 2 and 3 bedrooms along with 5 apartments of 2 and 3 bedrooms and a new active and versatile commercial unit to St Marks Road with improved refuse to its neighbour at 60-62 St Marks Road.
It is hoped that following the introduction of the unit along St Marks Road this will reinforce the viability of this short run of retail units and once again bring vibrancy from the main retail part of St Marks Road and extend it along and just beyond the Railway Bridge.
JOB CREATION
The immediate development will likely provide 30-40 jobs in the construction process and create homes for 34 people and introduce a new commercial unit that is likely to employ 2-5 people once complete.
KEY HIGHLIGHTS
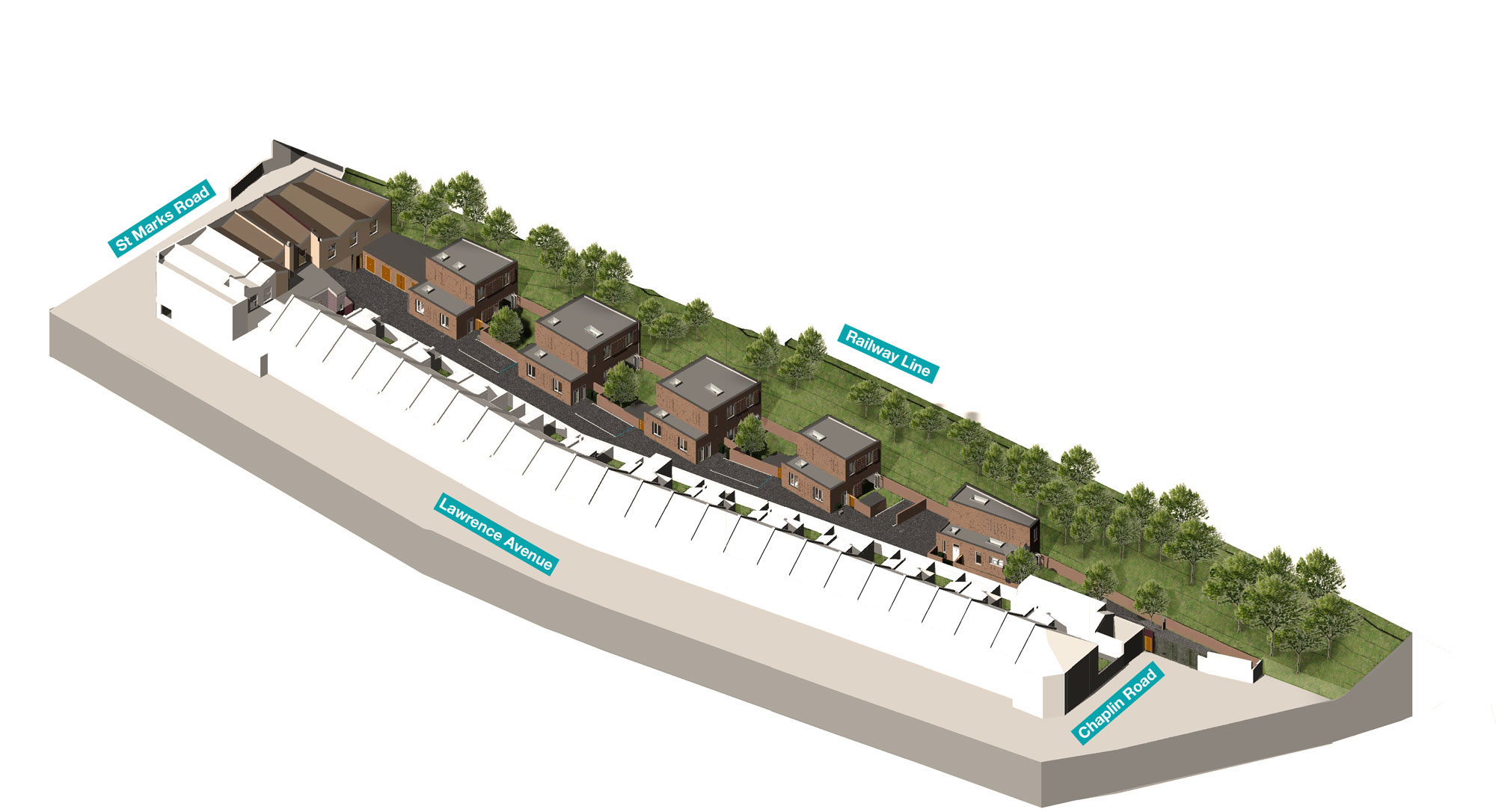
Daylight
Windows have been carefully located to maximise outlook and natural light opportunities, which is further enhanced with the addition of roof lights.
Overlooking
The development has been considerately designed to avoid window to window overlooking to existing and proposed dwellings. The private amenity spaces are visible to a minimal number of dwellings. The windows to each individual dwelling do not overlook each other, or existing dwellings along Lawrence Avenue and importantly provide outlook and natural light, further enhanced with roof lights.
Accessibility
The site has been developed to reduce the dependence on cars as we believe that this is a highly sustainable location. The proposal provides ample secure bicycle storage for each residential unit:
- Two secure cycle spaces for each dwelling.
- A passing place / loading area.
- Four allocated car parking bays for the homes on site.
- Two unallocated car parking bays primarily for the apartments situated adjacent.
High Quality Finish
This site has been designed to ensure that we retain the strong contextual language to the main road whilst creating a strong and cohesive design to the rear with carefully considered materials and architectural features.
Benefits
3
Houses
5
Apartments
3
Commercial units
A detailed analysis of the immediate context and a range of other metrics has resulted in proposing an exciting scheme that will be no doubt become the center of a wider regeneration of this part of Inner East Bristol. The proposal will anchor this site providing vibrancy with the commercial units and tranquility with the residential units, all who benefit from private amenity spaces.
Next Steps
-
Phase 1 review sire and develop preliminary scheme
March 2020
-
CLIENT FEEDBACK
March 2020
-
Worked up proposal produced
May 2020
-
Phase 2 stakeholders consultation
June 2020
-
Phase 3 public consultation
October 2020
-
Review feedback.submit planning application
Winter 2020
-
Application determination (dependant on a range of variables)
Spring 2021
Gallery
FAQ's
There have been several applications for commercial development at the St Marks Road end that have been approved over the years. We are only aware of one application for residential development. This was an outline application in 2003 that was refused and we have reviewed it as part of the development process. We have designed the current proposal in line with what we consider to be a high quality scheme taking into consideration the unique characteristics of this site.
Each family house has its own private garden; two of the apartments will have their own private garden. The other three apartments will have no private amenity space.
- We expect the number of vehicle movements from 8 residential dwellings to be minimal. Although it is difficult to predict how often people will use their own vehicles assuming 3 vehicle movements per household per day is 24 movements.
- Any noise impact from normal residential occupation of the proposed dwellings is likely to be negligible.
- The construction phase will be managed so as to minimise any impacts from noise, dust etc. We would expect this to be a standard planning condition attached in the event that planning permission is granted.
- There will need to be low level lighting introduced along the access road for safety. This will be designed to be directed away from the rear gardens of Lawrence Avenue.
The closest part of the proposed development (any building) to the closest part of any existing building on Lawrence Avenue is 4 metres. There is no reason that we can see that this would cause any damage to houses along Lawrence Avenue, with the proposed development being two storeys throughout. Assuming a successful planning process, all proposals are required to be submitted to Building Control and would need to adhere with a range of Regulations including structural requirements.
No. In the event of a Fire a Fire Engine would park in St Marks Road or Chaplin Road where fire hoses would be taken into the site. Advice received from Building Control is that “with no floors above 4.5m and suppression [such as an installed sprinkler system or mist system] provided throughout, fire access to all parts within 90m would be acceptable.”
We are exploring the potential of incorporating a fire hydrant within the site. However the advice we have received is that the above measures alone would be sufficient.
We are proposing 6 car parking spaces for 3 family homes and 5 apartments. Given the inner city character of the location and its proximity to shops, employment and wider transport (Stapleton Road Train Station and No. 48, 48A, 49 and 24 Bus Routes), we consider this to be a reasonable balance between providing sufficient car parking and encouraging sustainable modes of transport. Such an approach is encouraged by Local Planning Policy.
The undercroft will be designed to allow access for a typical ambulance.
Each dwelling will present their refuse and recycling to a dedicated pickup point adjacent to St Marks Road or in the case of Plot 6 to the highway (Chaplin Road) on the day of collection. The commercial units also have their own independent pickup points that will be collected on their relevant collection day. The refuse and recycling vehicles will park on St Marks Road or Chaplin Road in order to collect the refuse.
We intend to submit a pre application enquiry to the local authority before the end of this year (2020). This will hopefully highlight any issues prior to submission of a formal application that we anticipate to be early 2021.
Only one of the properties (Plot 6) would have vehicular access from Chaplin Road and we have allowed space to enable a vehicle to be turned within the site at that end of the development.
The wall is proposed to be 2 metres high.
We have carried out a detailed review of the neighbourhood and opted to introduce modern contemporary dwellings using the prevalent building material of the area, which is brickwork.
We intend to carry out these surveys as part of the process and upon submission of a full planning application in 2021.
The drawings including the relationship to existing neighbouring buildings are based on a high level survey and the information in the detailed topographical survey may result in some minor alterations. We intend to carry out this survey as part of the process and upon submission of a full planning application in 2021.
We have designed the buildings to be low in height, narrow in profile and with no windows facing Lawrence Avenue. They would be a sufficient distance from the existing neighbouring buildings to satisfy generally accepted design standards to ensure that they would not be overbearing or cause any significant loss of light.
There are no notable trees on site. If there are any attractive trees on the boundaries, we will try and retain them as part of the amenity of the development. We are also planning to plant a number of trees on site to increase its attractiveness and amenity.
The railway embankment is an established wildlife corridor that is being retained as existing and sits adjacent to the proposed site but falls outside of its boundary. The proposed site is largely covered with structures and hard standing with the remaining being rough ground. If there are any protected species discovered on site there are established methods to translocate these species to allow development to proceed.
We are proposing to include bee bricks and bird bricks to the external elevations of the proposed dwellings along with a number of trees to encourage biodiversity.
The site will include on site renewable energy generation that will include photovoltaic panels and air source heat pumps. The homes and entire development will adhere with building regulations and local planning policies that will ensure that it meets current insulation standards. We are also looking into solar water heating, grey water capture along with a soakaway as part of this development.
The boundary between the site and the railway will be formed by a new masonry wall as well as the elevations of the dwellings that will back onto the embankment.
The closest wall of the proposed dwellings is 18 metres away from the centre of the railway line but at a different level due to the railway embankment.
Get in touch
We are keen to hear from local residents and stakeholders as we finalise our proposals before they are submitted to Bristol City Council and welcome your response and ask that you complete the form opposite.
If you have any questions or require any additional information at this stage, please feel free to get in touch with the project team via the following methods:
